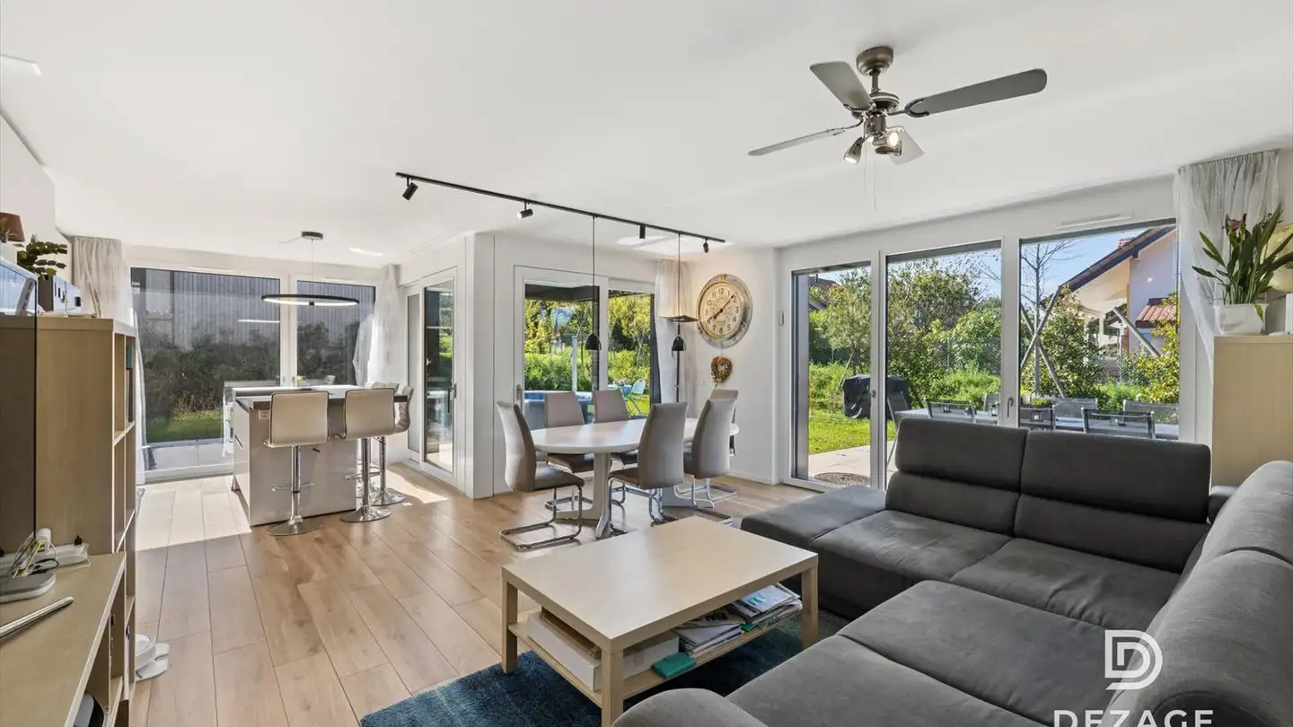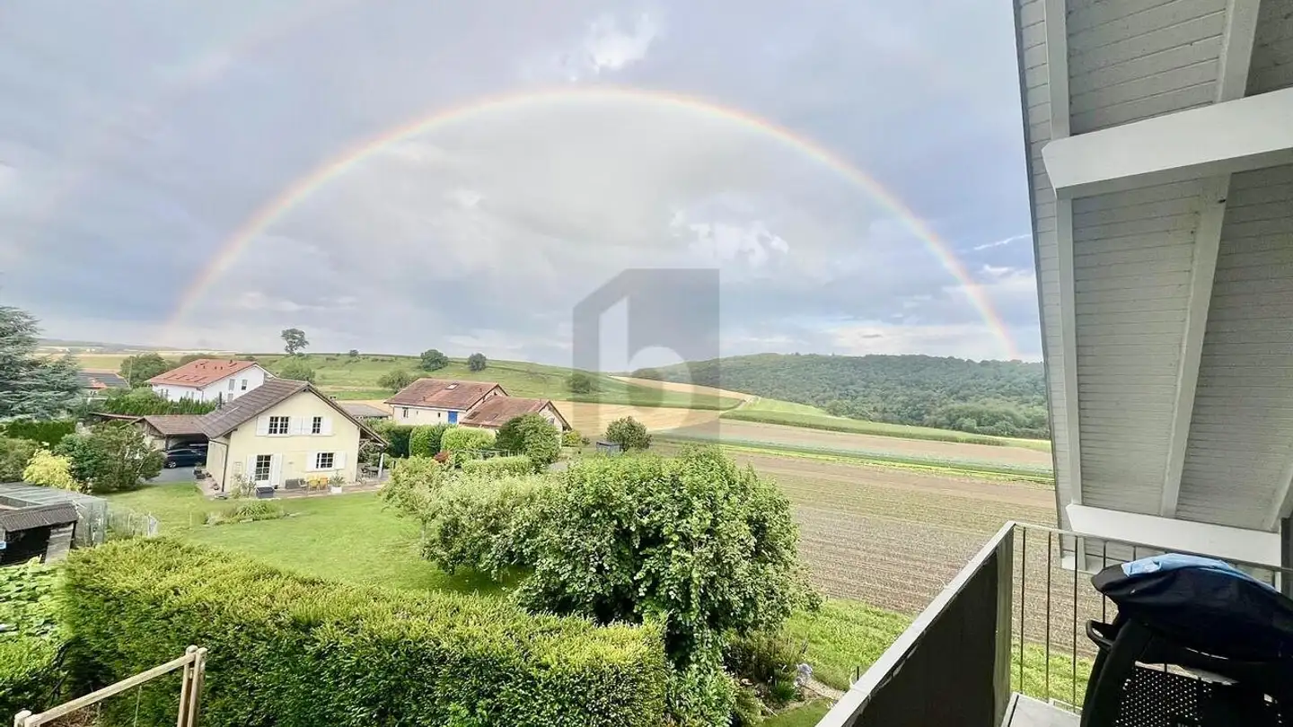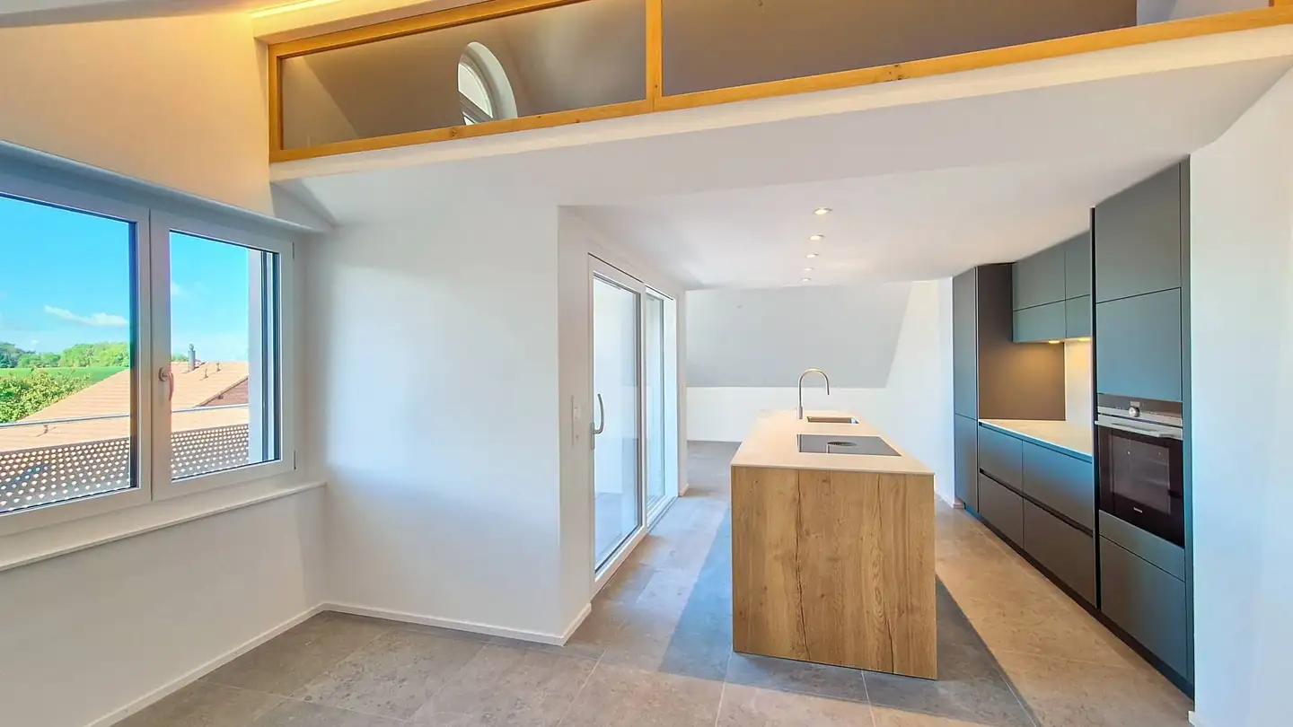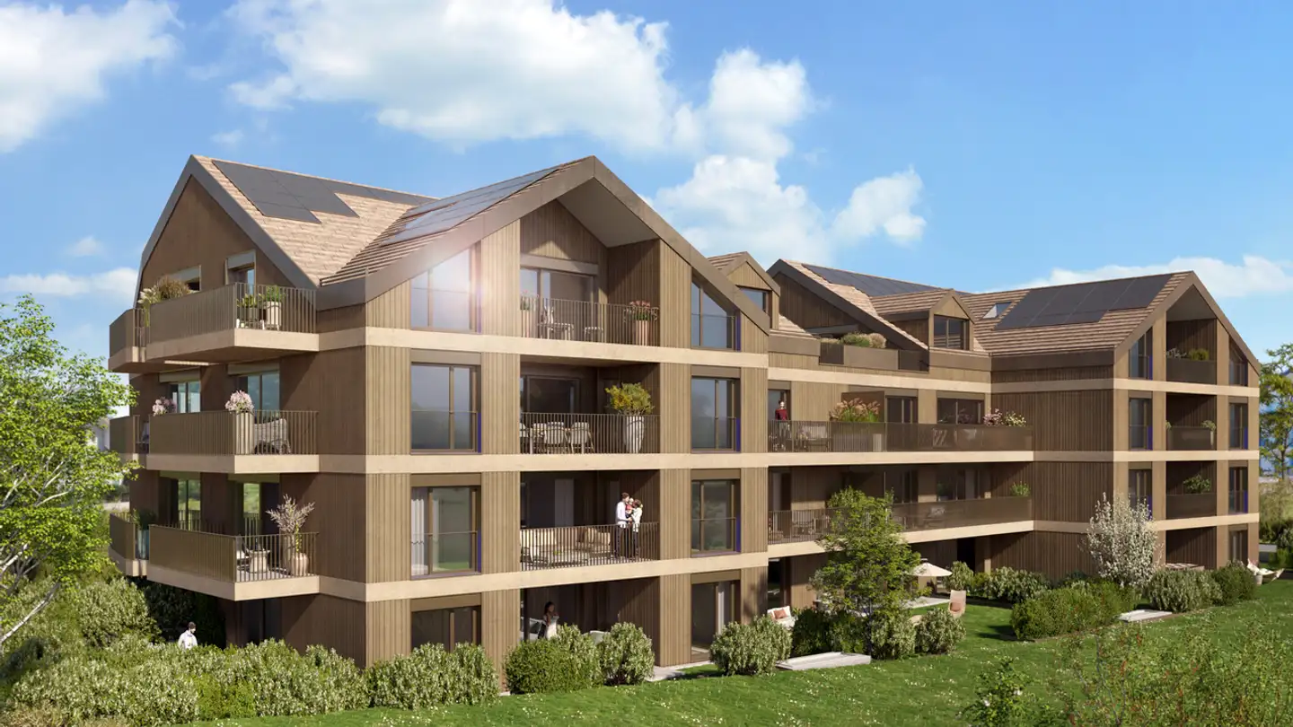Apartment for sale - 1040 Echallens
Why you'll love this property
Private garden with automation
High-end kitchen with wine cellar
Quiet location near train station
Arrange a visit
Book a visit with Mélanie today!
Magnificent 3.5-room apartment on the ground floor of an architect's villa with private garden (lawn mower robot, automatic irrigation) and leb train station on site.
In a unique environment, on the ground floor of a 2023-2024 restored architect's villa, this 3.5-room apartment with high-quality fittings enjoys a quiet and peaceful setting.
Preferred location in the village of Bercher, Rue de Bellevue 13: LEB train station nearby and grocery store directly opposite the property.
40 minutes from Lausanne, on the LEB train line "Lausanne-Echallens-Bercher".
The garden's design has been conceived to minimize maintenance, with lawn mower robots and automatic irri...
Property details
- Available from
- By agreement
- Rooms
- 3.5
- Construction year
- 2024
- Living surface
- 87 m²
- Usable surface
- 168 m²
- Land surface
- 545 m²
- Floor
- Ground



