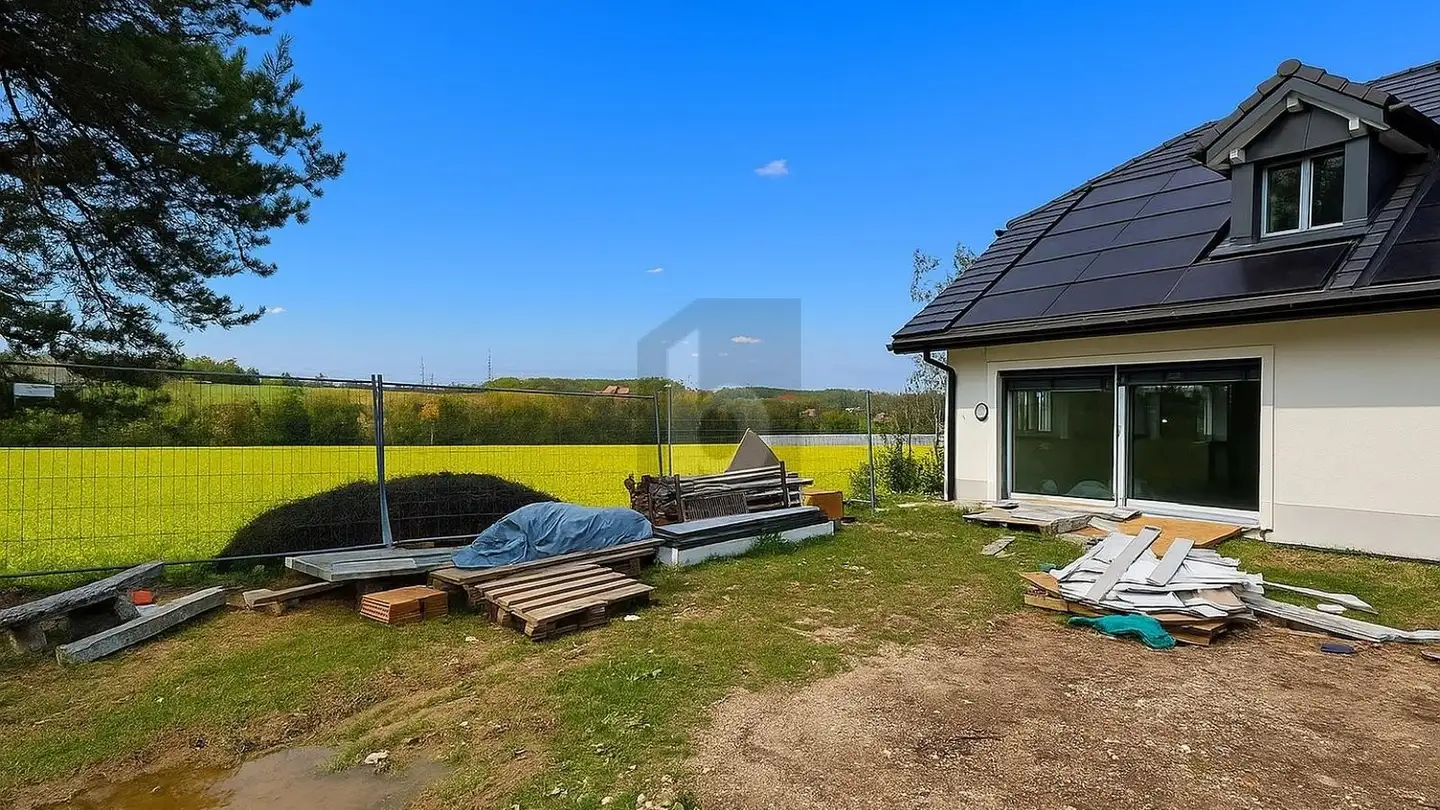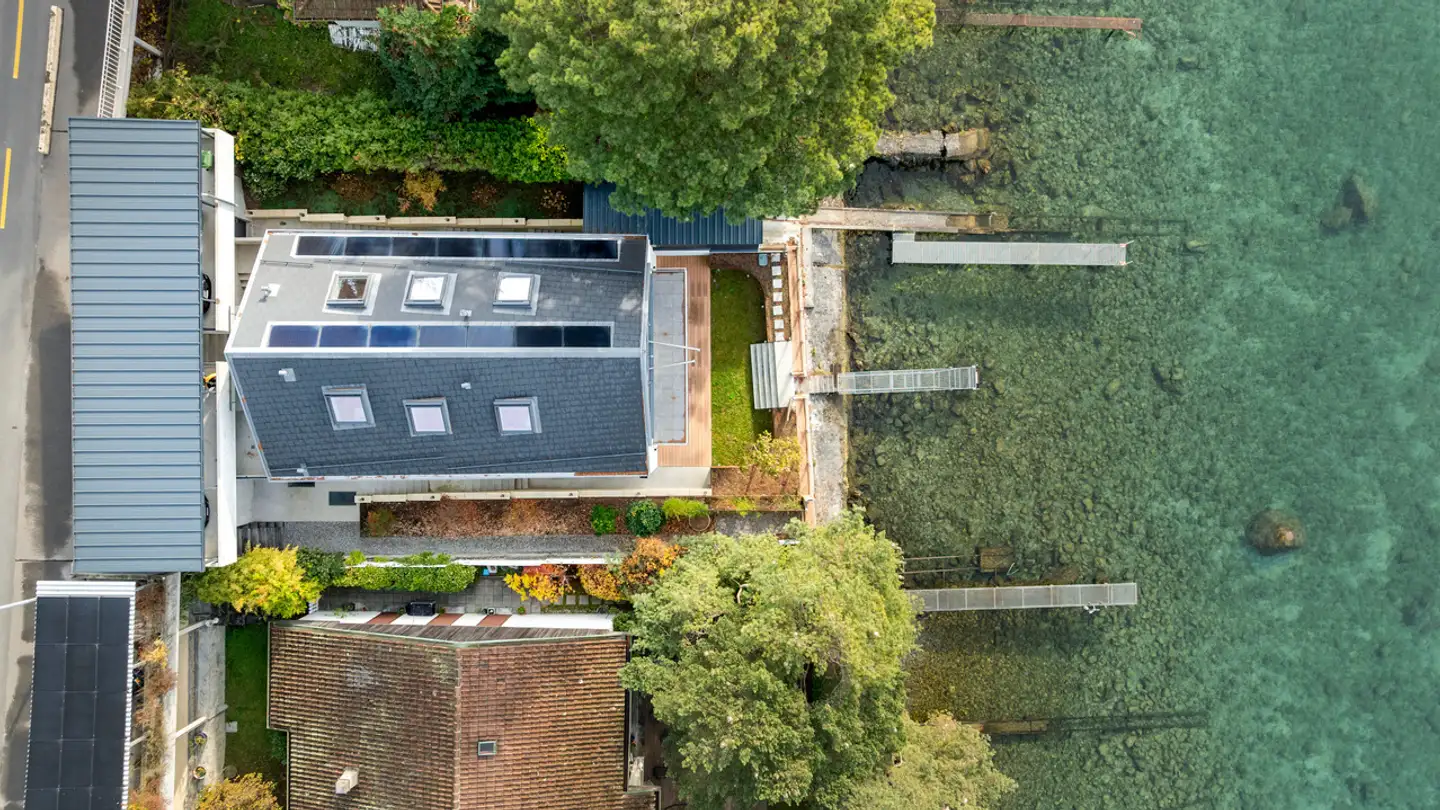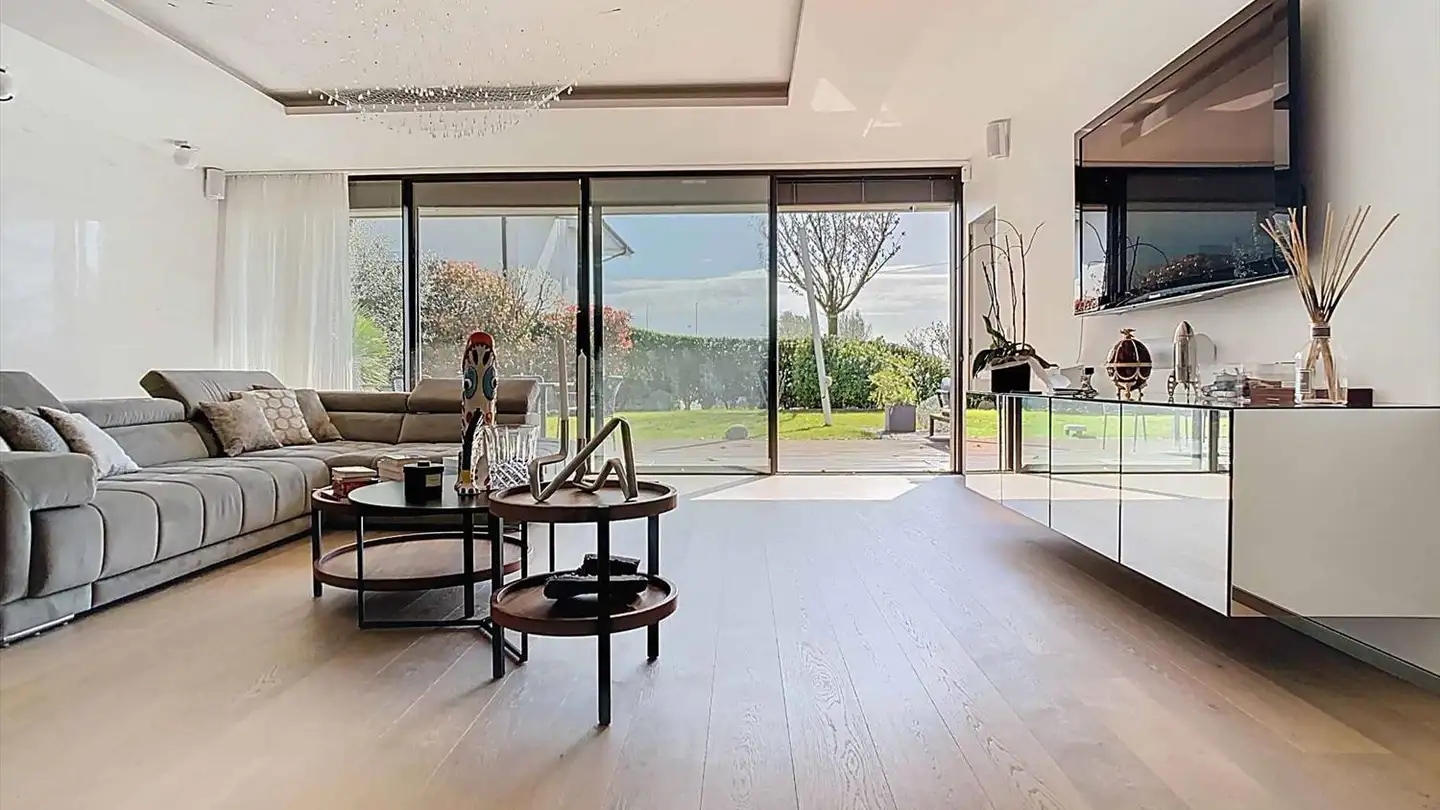Apartment for sale - 1006 Lausanne
Why you'll love this property
Historic neobaroque architecture
Direct garden access
Three charming balconies
Arrange a visit
Book a visit today!
Two prestigious apartments in the heart of the florimont district
Just steps from the Olympic Museum, in the sought-after Florimont district, the << Villa Olivier >> stands proudly between Avenue Juste-Olivier and Avenue des Alpes. Built in 1905 in an Italian neo-baroque style, this character building, composed of four PPE lots, showcases a careful architecture that has managed to preserve its original charm over time.
The two apartments offered for sale are located on the upper ground floor and the first floor. Currently connected by an internal st...
Property details
- Available from
- By agreement
- Rooms
- 17
- Construction year
- 1905
- Renovation year
- 2018
- Living surface
- 544 m²
- Usable surface
- 544 m²
- Floor
- Ground



