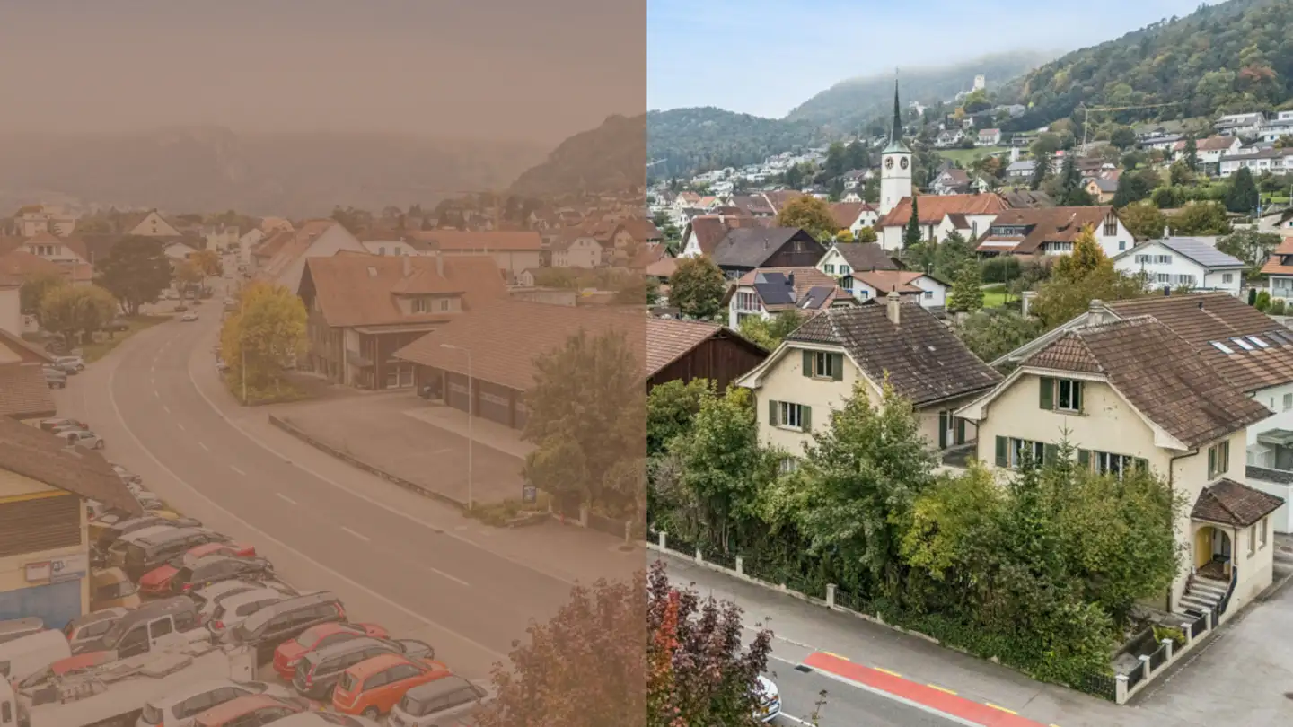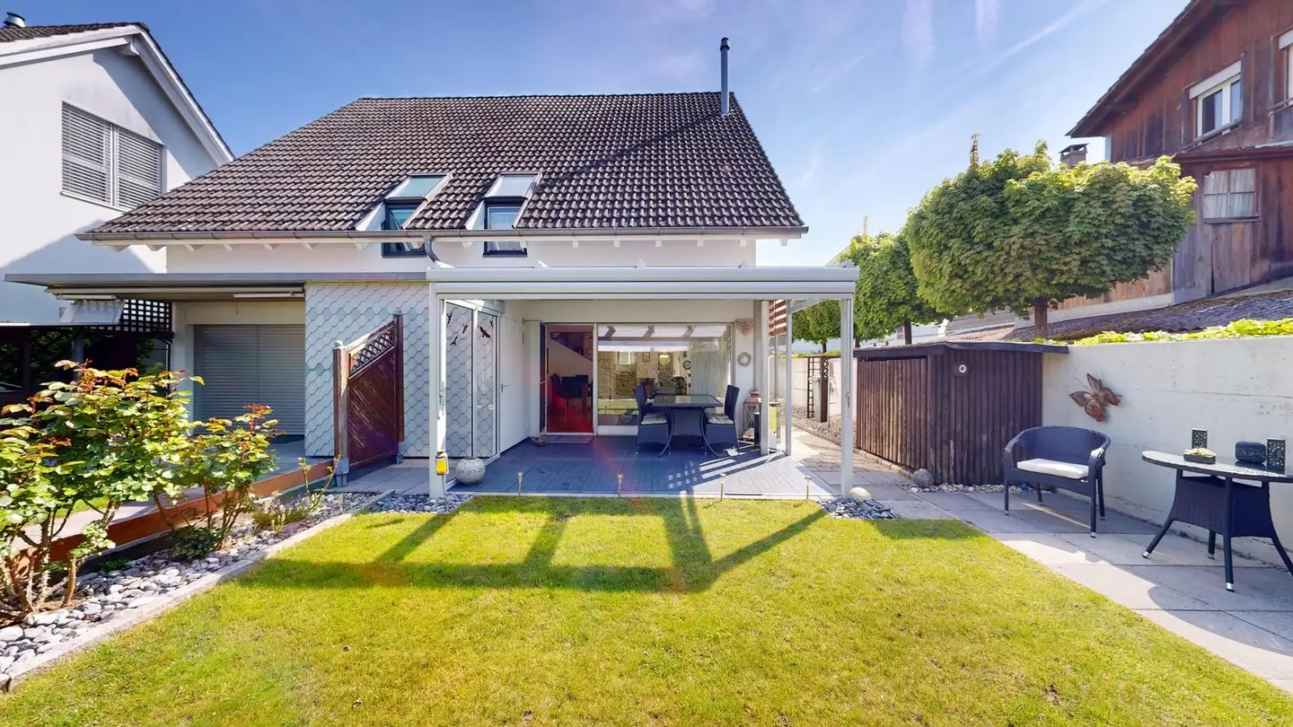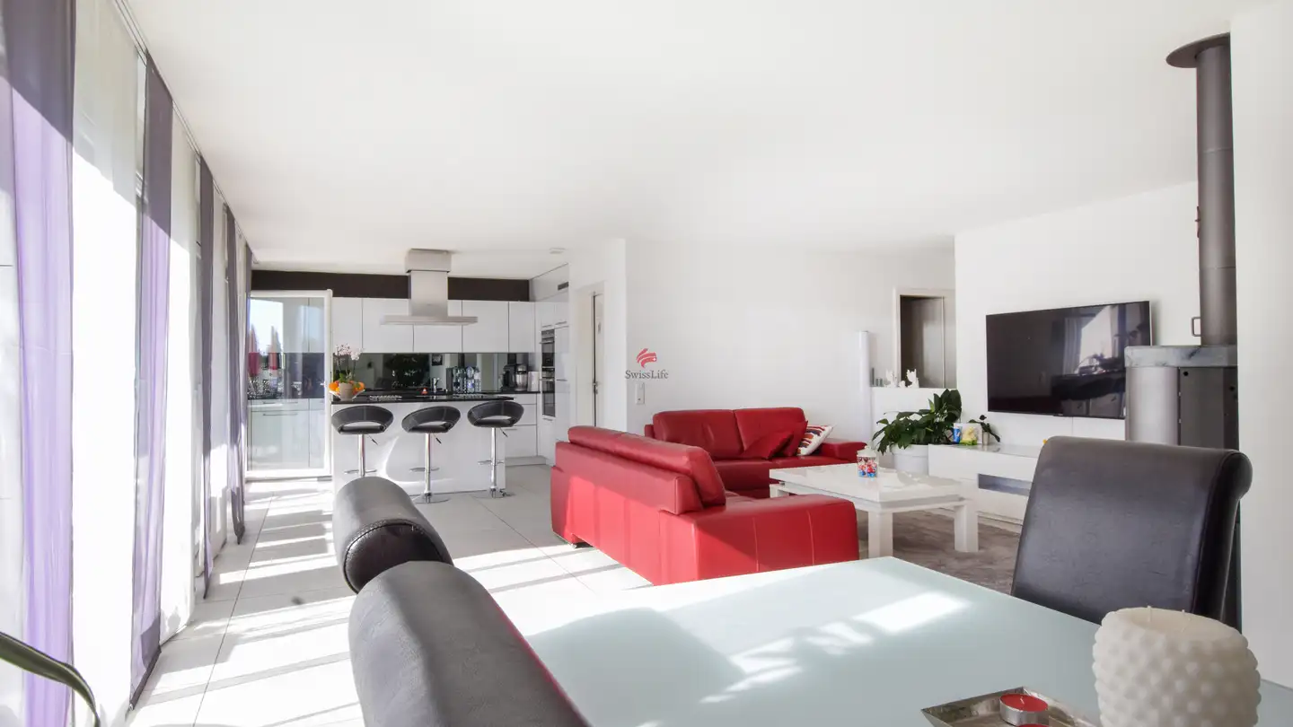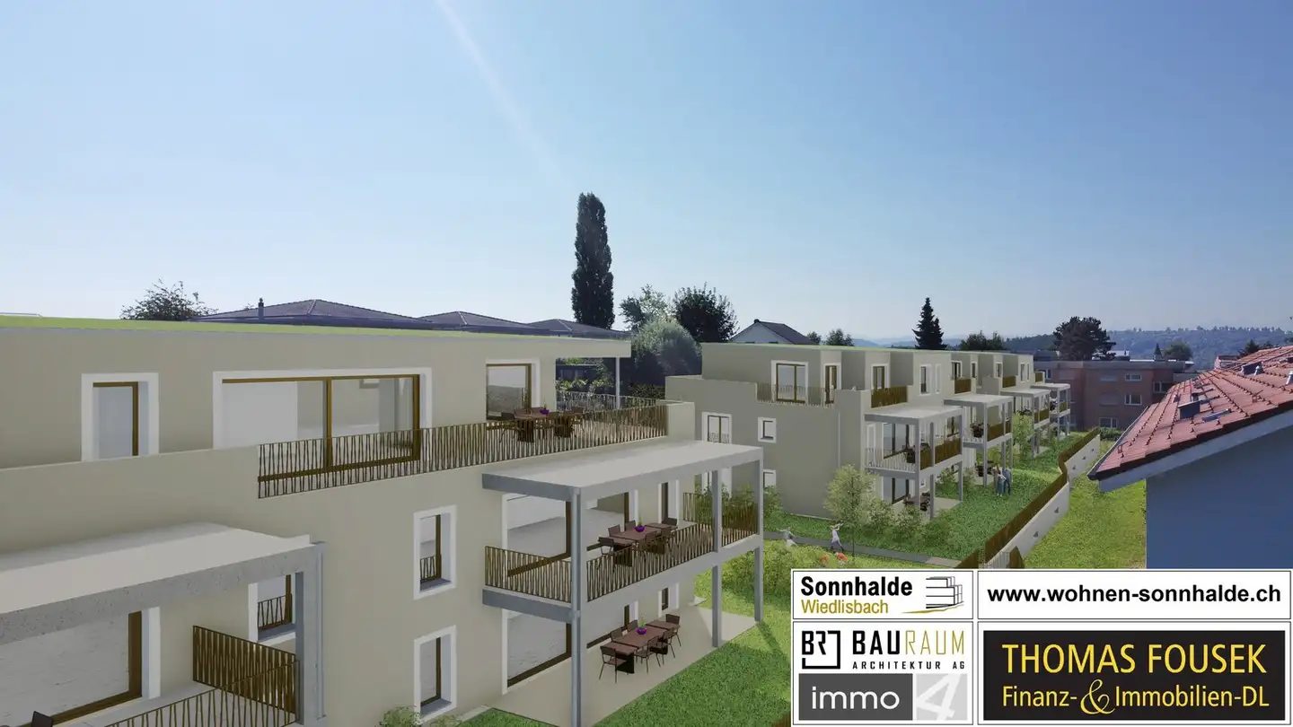Apartment for sale - Sägegasse 1, 4538 Oberbipp
Why you'll love this property
Bright open living spaces
High-quality finishes
Convenient outdoor parking
Arrange a visit
Book a visit with Nicola today!
New construction: 4.5-room condominium with 115 m² for comfort
Sägegasse - Living in the heart of Oberbipp
A modern multi-family house with a total of five condominiums is being built on Sägeweg in Oberbipp. The project combines contemporary architecture with thoughtful floor plans and offers living space for different needs.
There are spacious 4.5-room apartments to choose from, including a duplex apartment with a single-family home character, as well as two charming 3.5-room penthouses.
The apartments impress with bright rooms, open living and dining areas, ...
Property details
- Available from
- By agreement
- Rooms
- 4.5
- Construction year
- 2026
- Living surface
- 115 m²
- Land surface
- 949 m²
- Floor
- Ground



