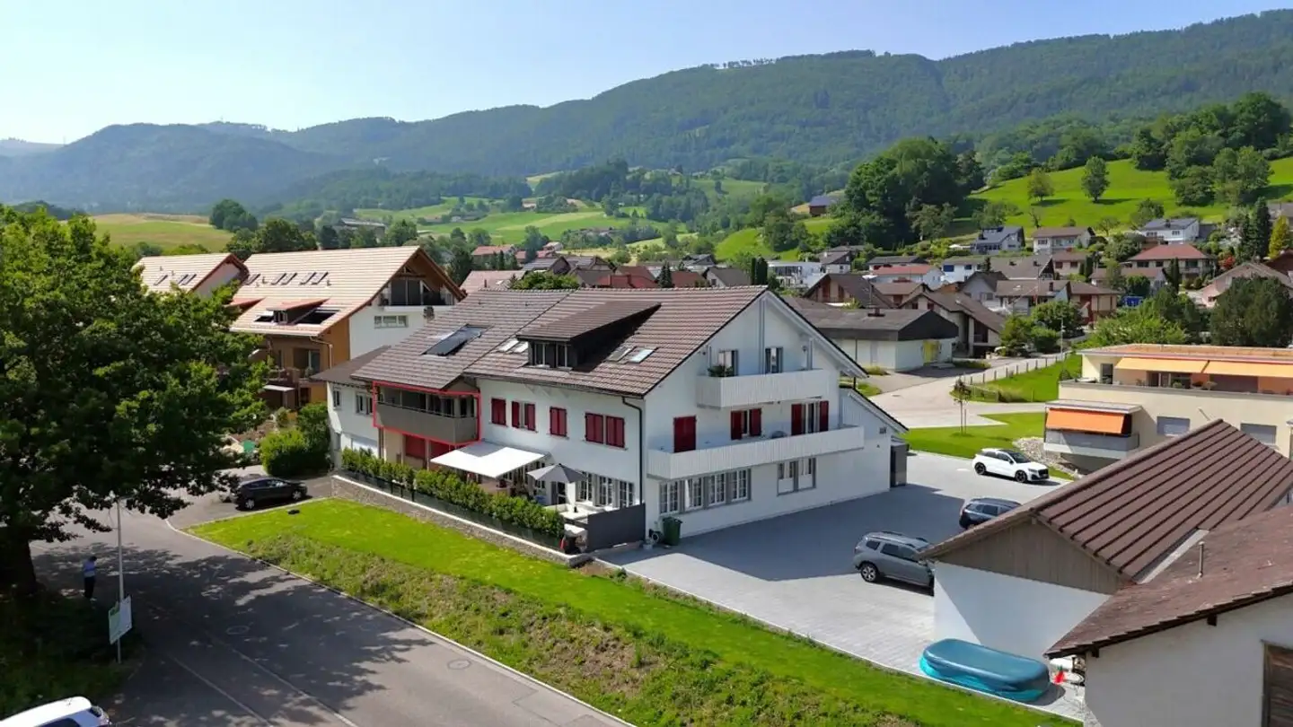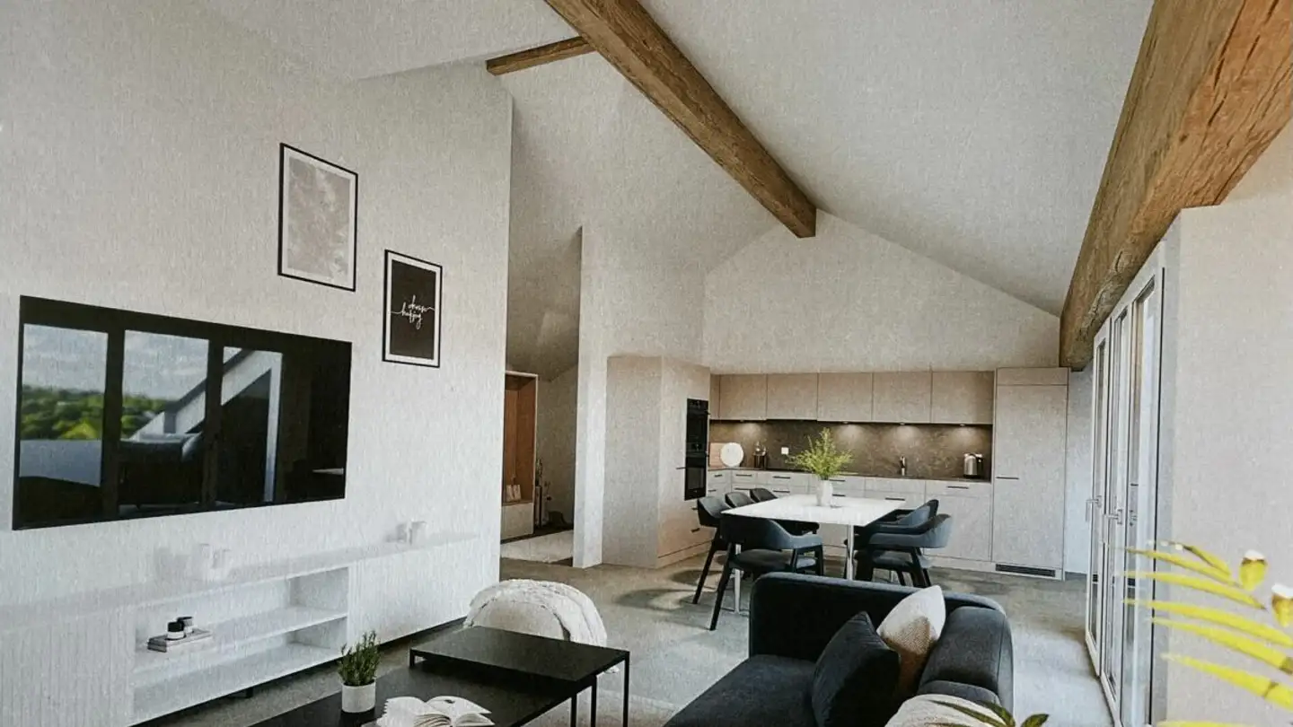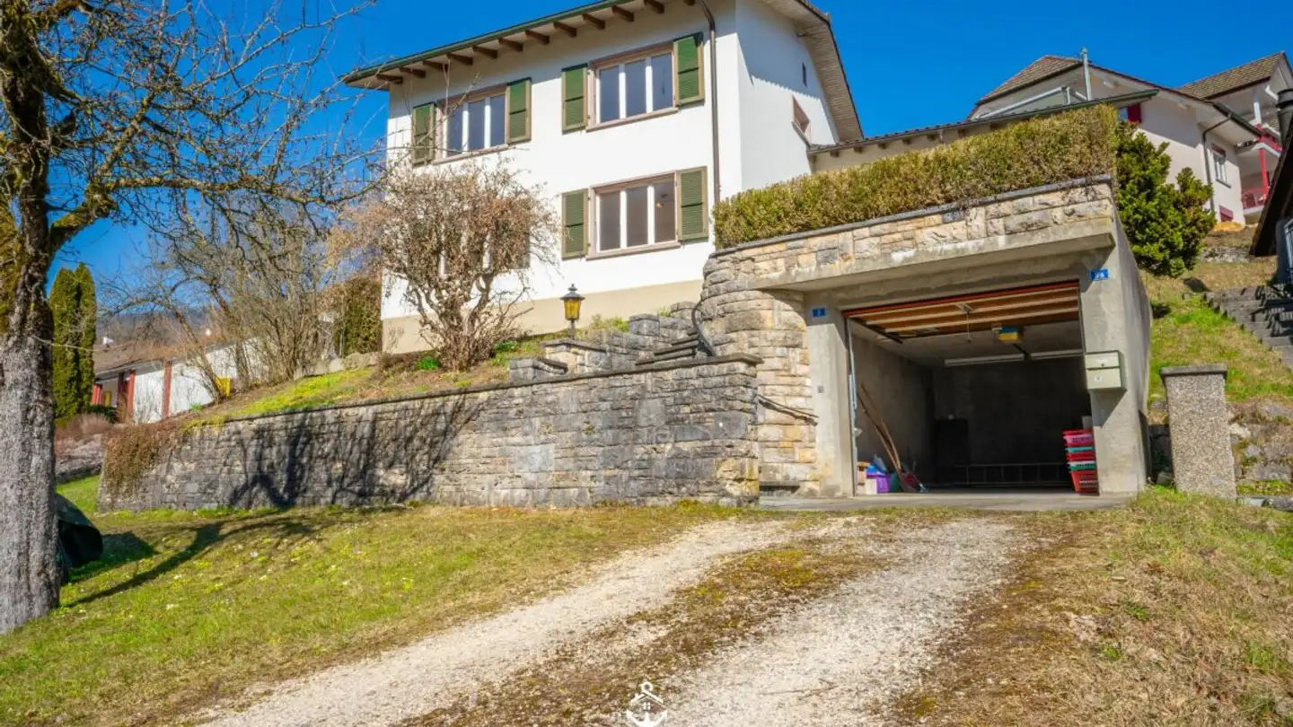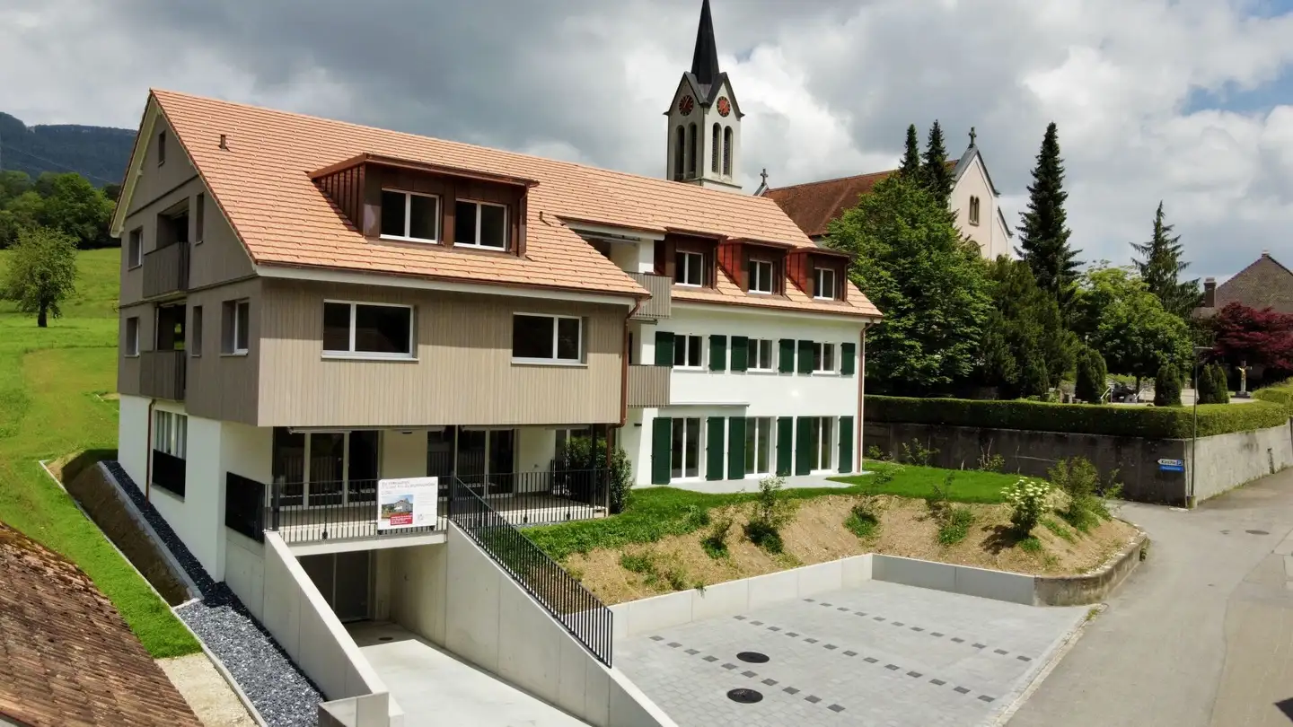Apartment for sale - Rehgasse 1, 4713 Matzendorf
Why you'll love this property
Sunny garden seating area
Modern open living space
High-quality materials used
Arrange a visit
Book a visit with Renate today!
Rural living, communal living - three apartments for generations This spacious 5.5-room apartment on the ground floor combines modern living with rural idyll. Elegant vinyl flooring with wood look, high-quality materials, and a thoughtful design create a warm atmosphere. The heart of the home is the open living and dining area with a modern kitchen and high-quality appliances including a steamer. Four bright bedrooms, two bathrooms (one with bathtub en suite, one with shower, toilet, and Closoma...
Property details
- Available from
- By agreement
- Rooms
- 5.5
- Construction year
- 2024
- Living surface
- 160 m²
- Garden surface
- 36 m²
- Building floors
- 3



