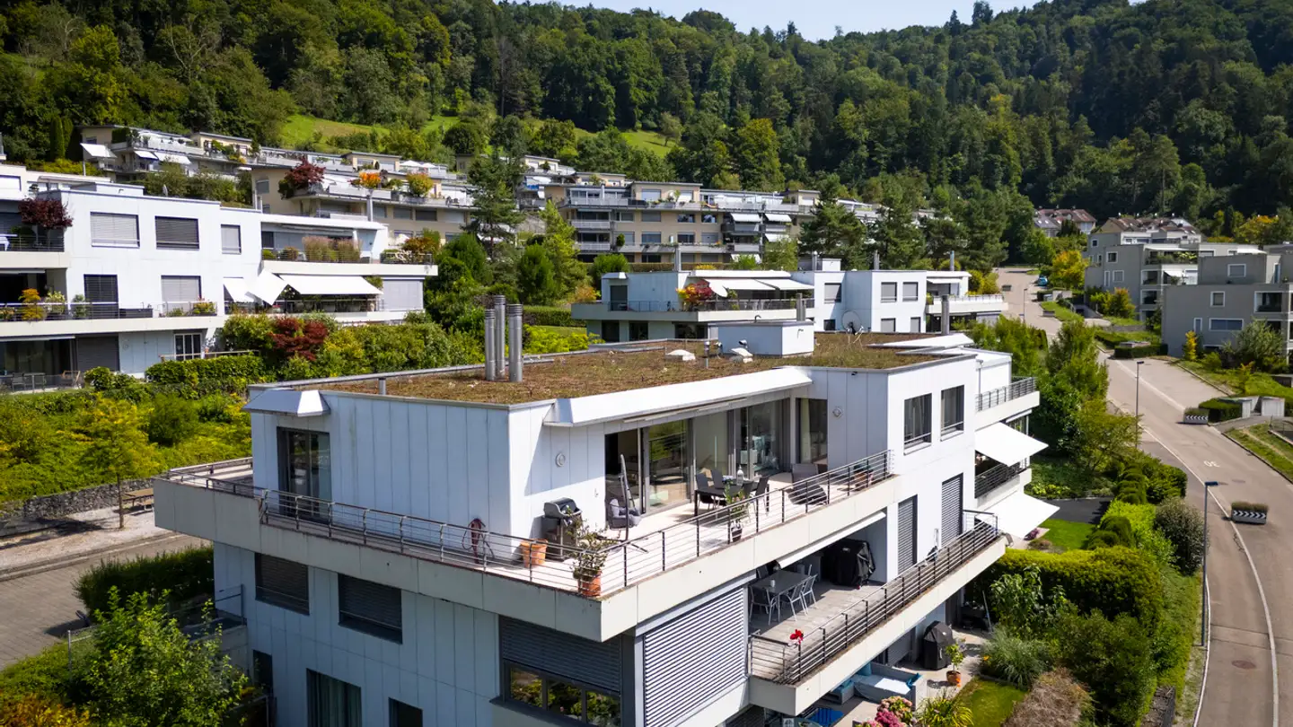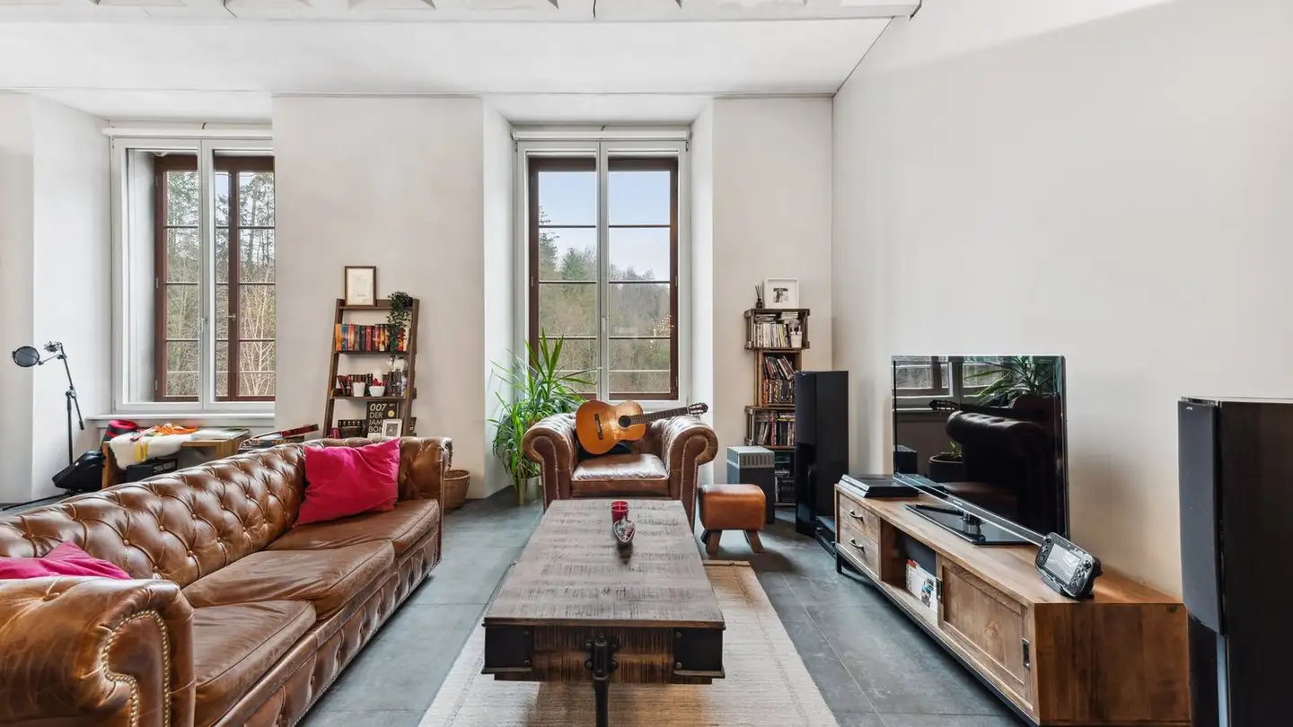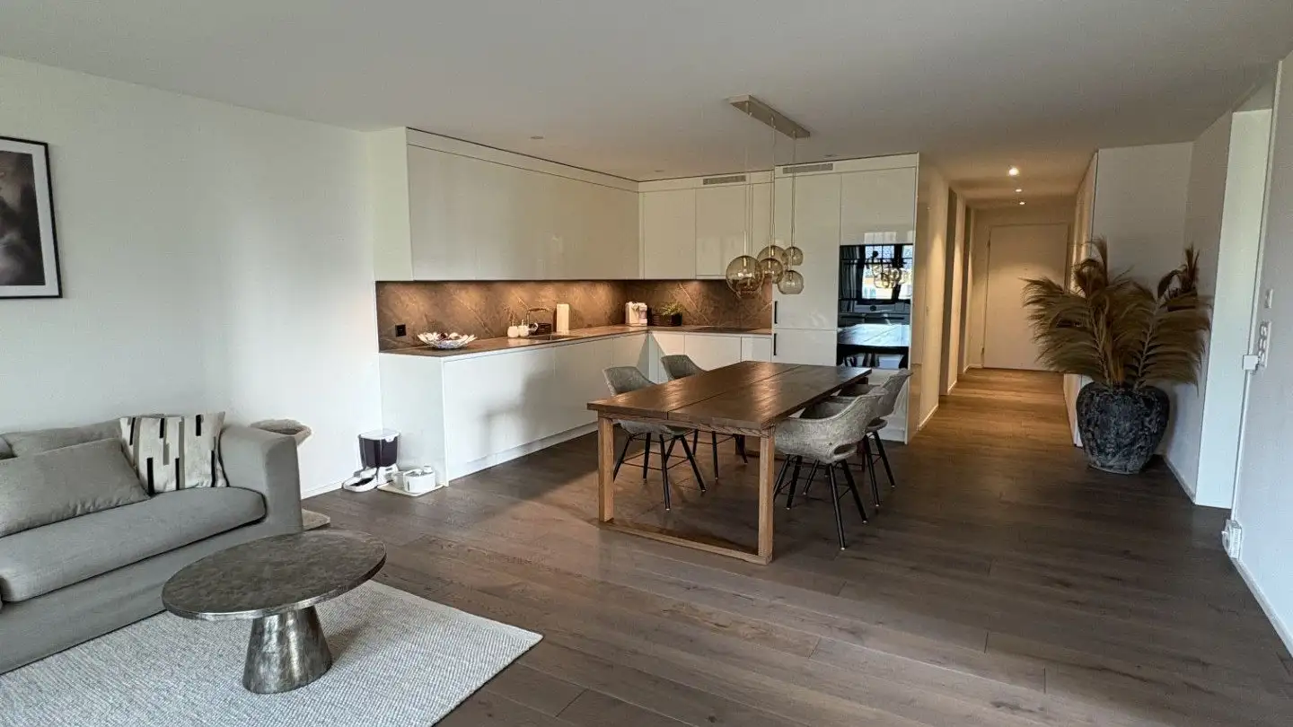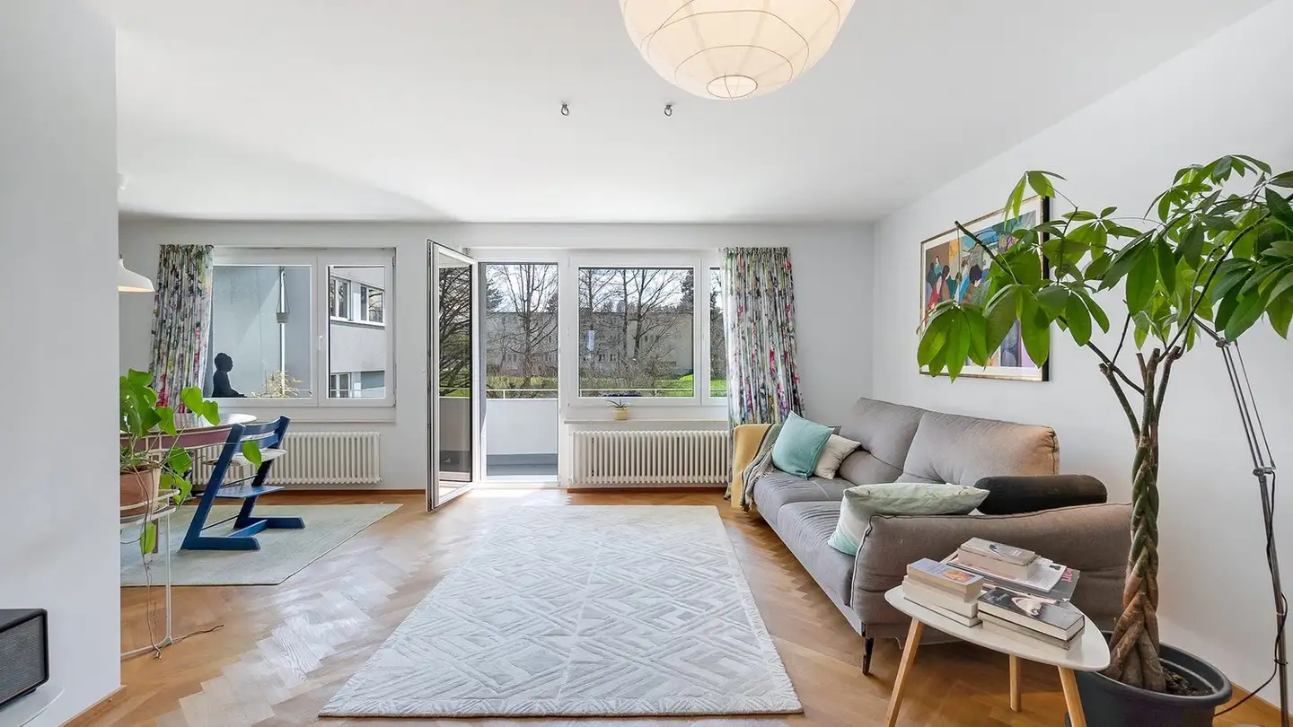Apartment for sale - In Der Weid 1, 8143 Stallikon
Why you'll love this property
Bright open living space
Spacious terrace for relaxation
Modern kitchen for culinary delights
Arrange a visit
Book a visit with Marcello today!
Upon entering, you are welcomed by a light-flooded, open atmosphere that creates a special living feeling thanks to generous window fronts and high ceilings.
The center of the apartment is the living and dining area: stylishly designed, flooded with natural light, and directly connected to the spacious terrace in a sunny southwest location. Whether cozy hours outdoors, sociable evenings with friends, or relaxed sunbathing – here you enjoy privacy and a wide view. The adjacent winter garden harmo...
Property details
- Available from
- By agreement
- Rooms
- 6.5
- Construction year
- 2009
- Renovation year
- 2024
- Living surface
- 185 m²
- Terrace surface
- 41 m²
- Floor
- Ground



