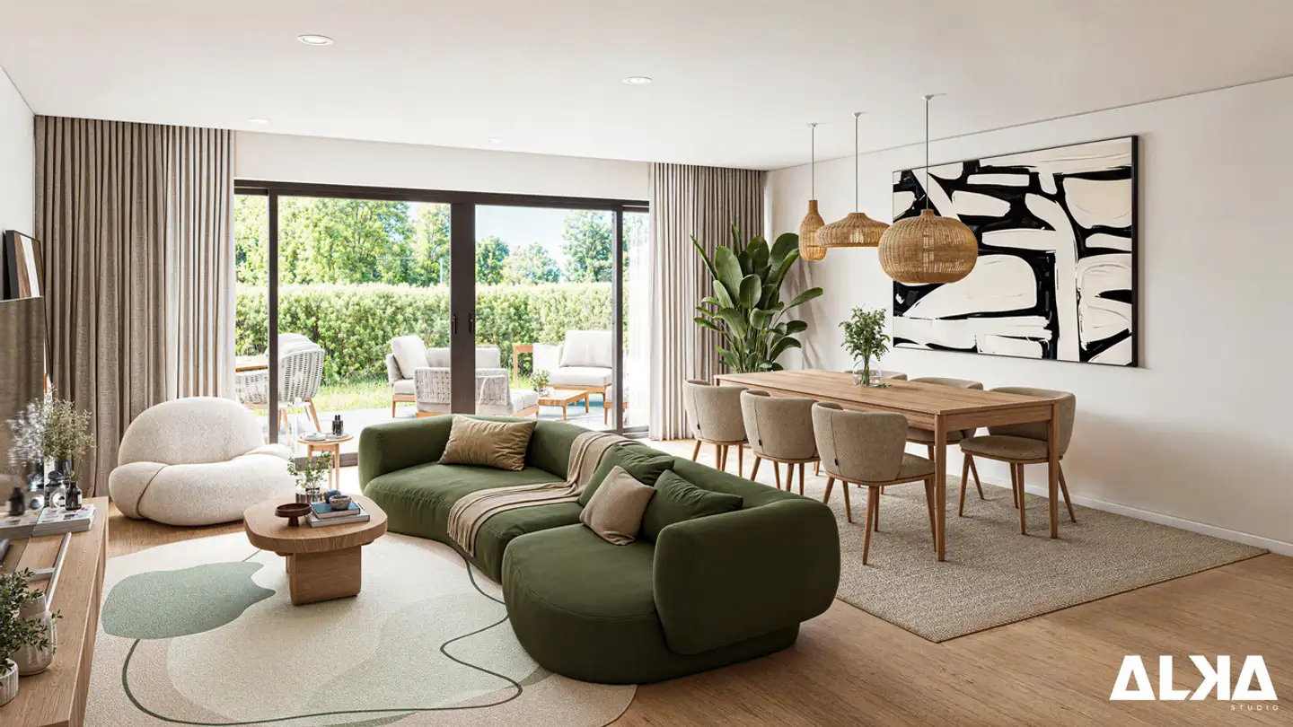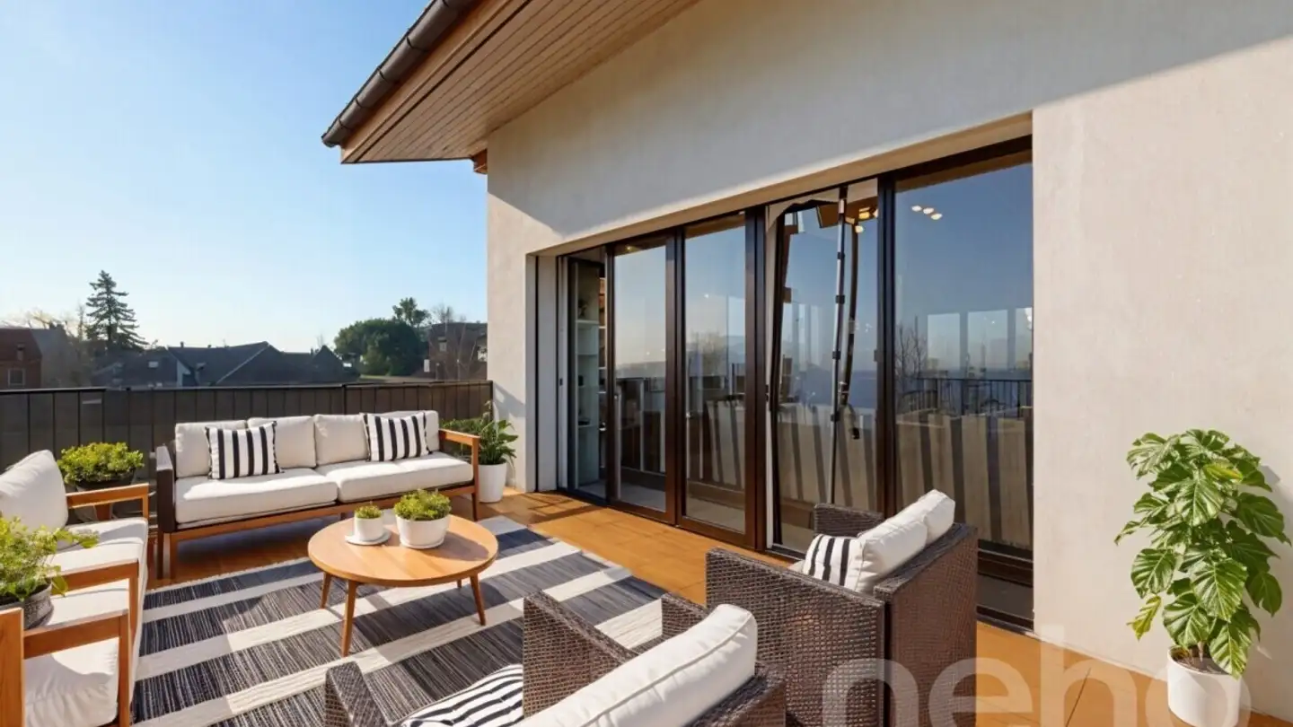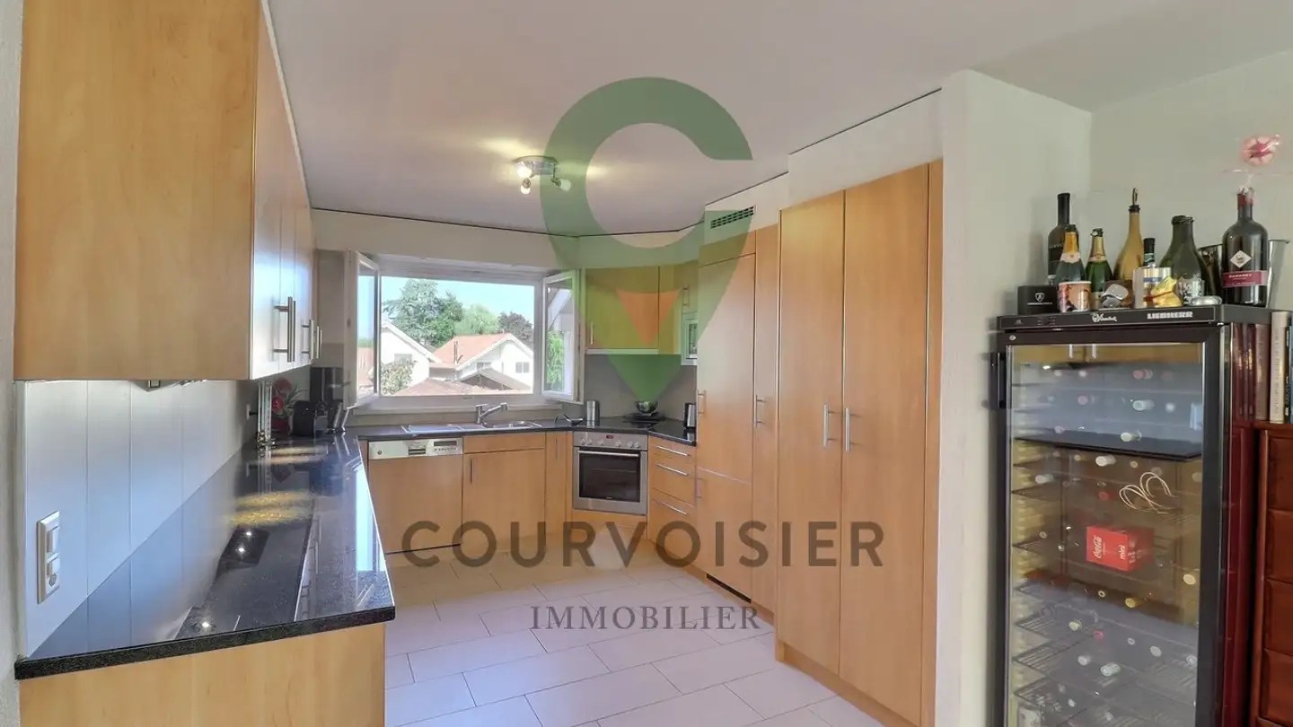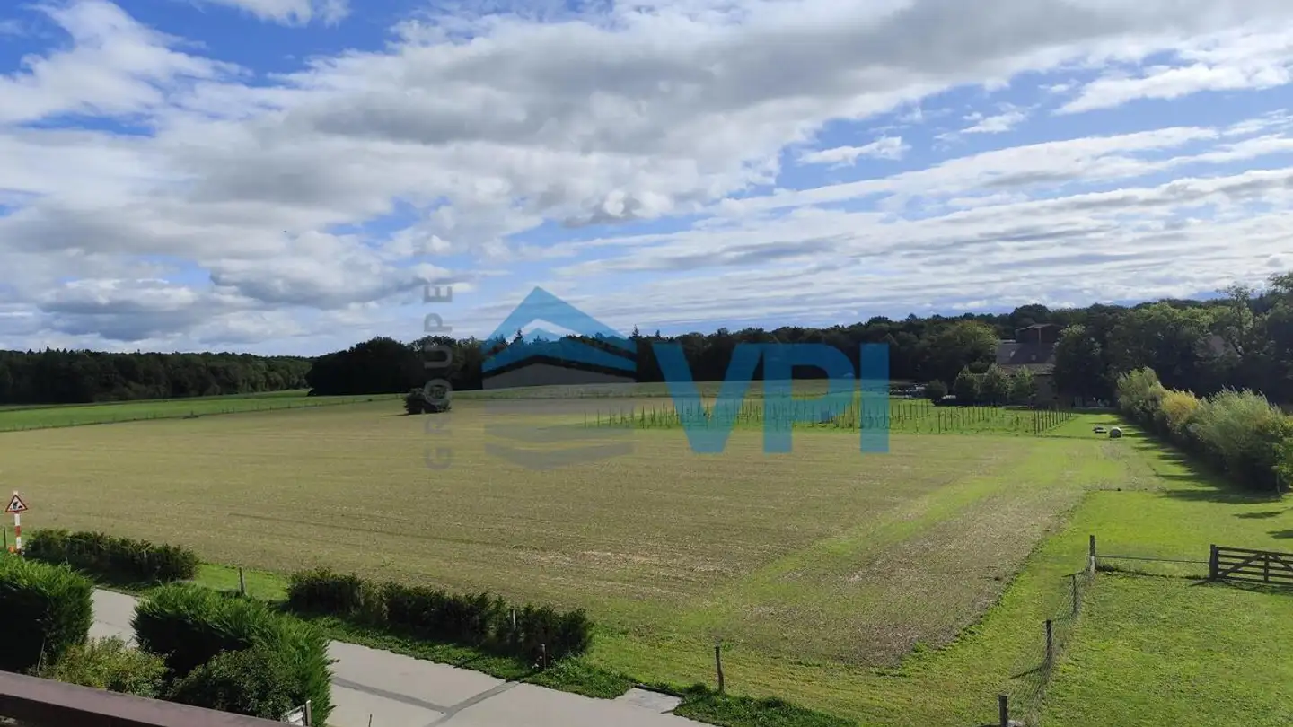Apartment for sale - Chemin De La Prairie 1, 1279 Chavannes-de-Bogis
Why you'll love this property
Spacious 49 m² living room
42 m² terrace with views
Unique 52 m² gallery space
Arrange a visit
Book a visit with Cyril today!
Exclusivity - magnificent 5.5-room apartment in terre-sainte
Discover a unique property where sophistication and generous volumes combine to offer a privileged living space.
A bright living room with open architecture.
The apartment immediately impresses with its large, light-flooded living room, sublimated by large, floor-to-ceiling windows facing west and south. This main area with 49 m² of space offers a remarkable ceiling height and a cozy atmosphere thanks to the combination of light wood, metal, and glass. The design of the staircase and the open ga...
Property details
- Available from
- By agreement
- Rooms
- 5.5
- Construction year
- 2013
- Floor
- 2nd
- Building floors
- 3



