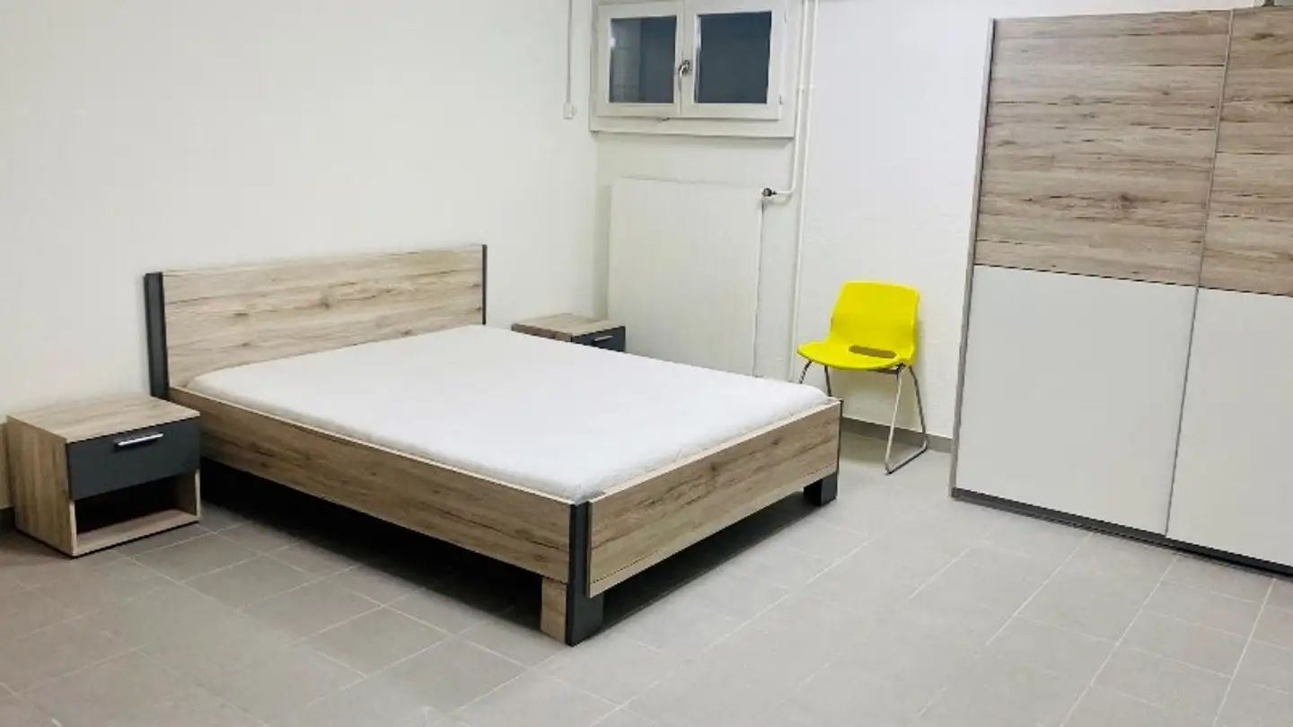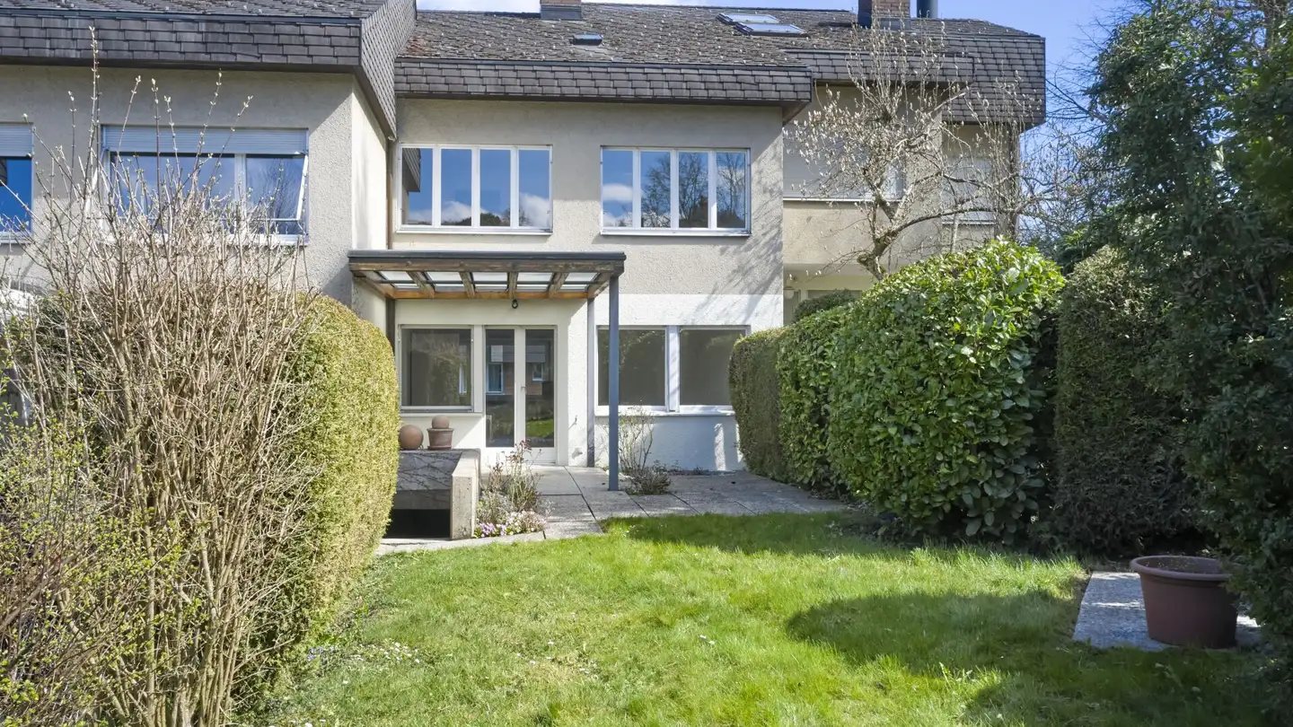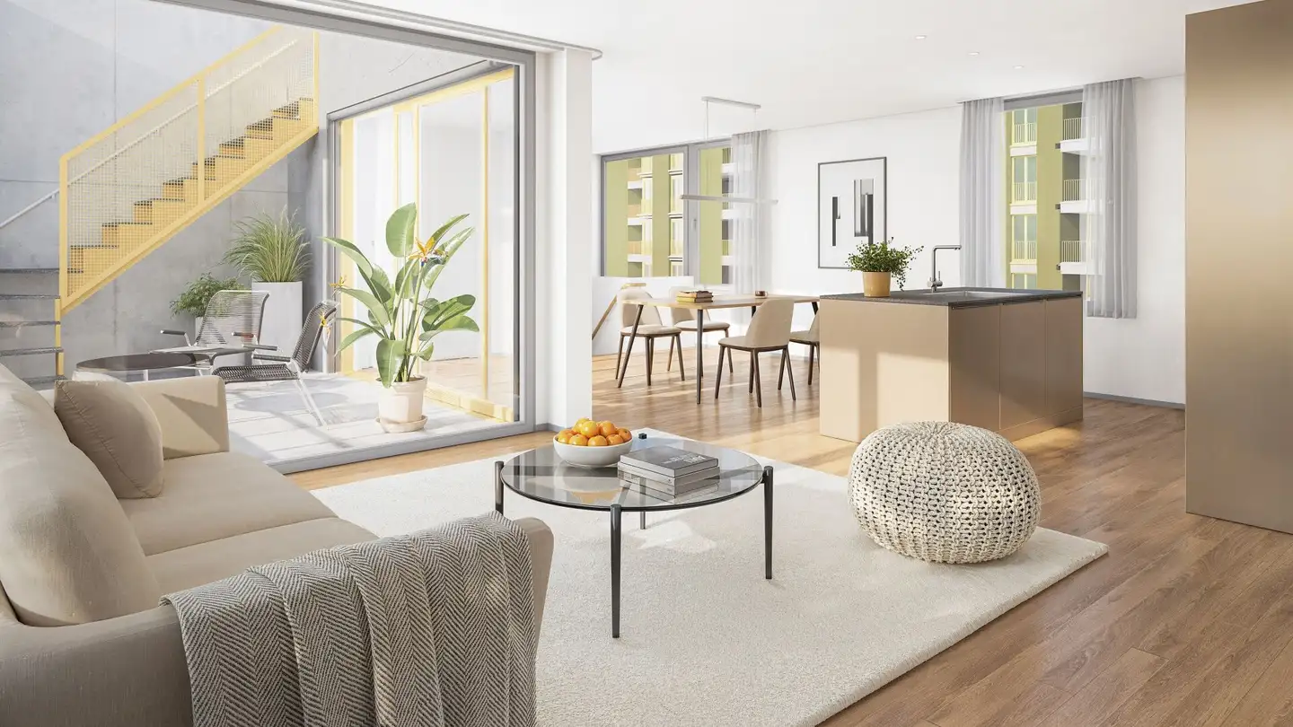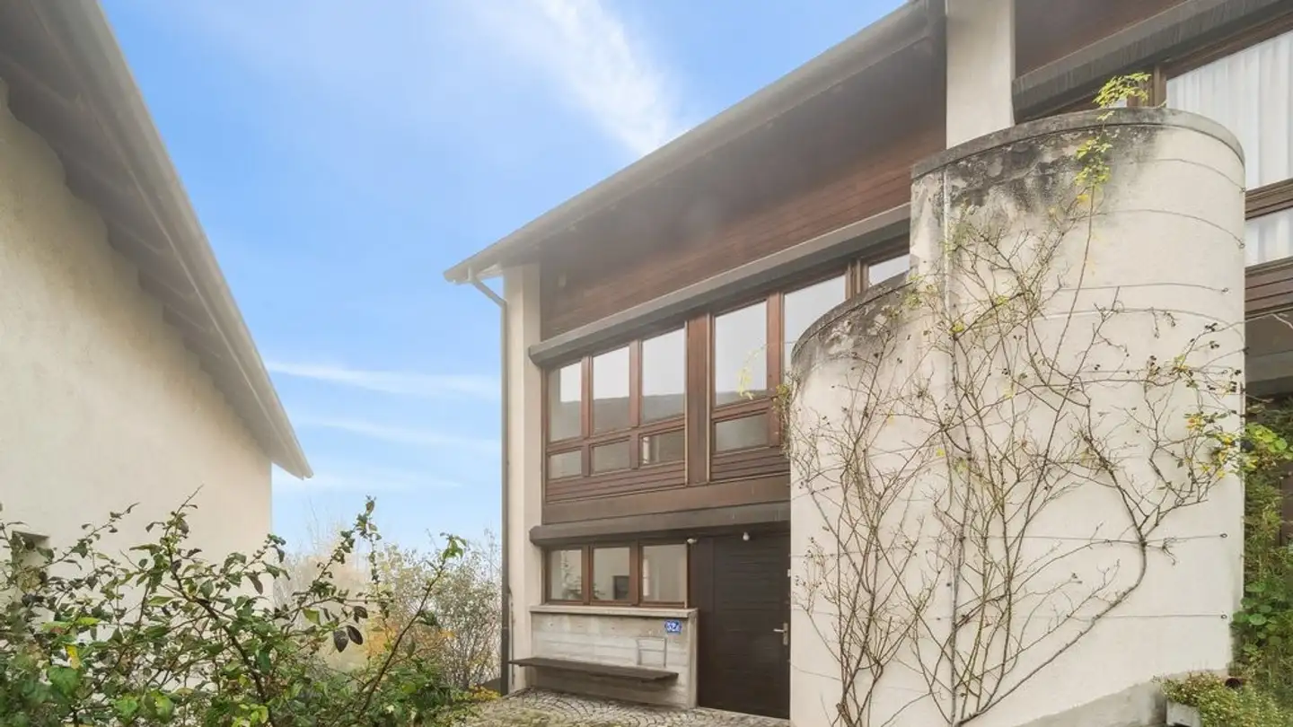Single house for rent - Weidstrasse 18, 8803 Rüschlikon
Why you'll love this property
Sunny terrace for summer fun
Modern open kitchen design
Stunning lake view rooftop
Arrange a visit
Book a visit with Die today!
Dreamlike detached house in desirable location on the left bank of lake zurich
This charming detached house combines timeless elegance with plenty of space for families and offers the perfect balance between tranquillity and urban proximity.
Nestled in an exclusive neighbourhood, the property impresses with its sunny location, well-tended gardens and pleasant atmosphere.
The house has spacious living rooms that are flooded with light and are ideal for spending time together or relaxing evenings.
The open-plan kitchen is modernly equipped and invites you to cook and linger.
In ...
Property details
- Available from
- By agreement
- Rooms
- 7.5
- Renovation year
- 2025
- Living surface
- 230 m²



