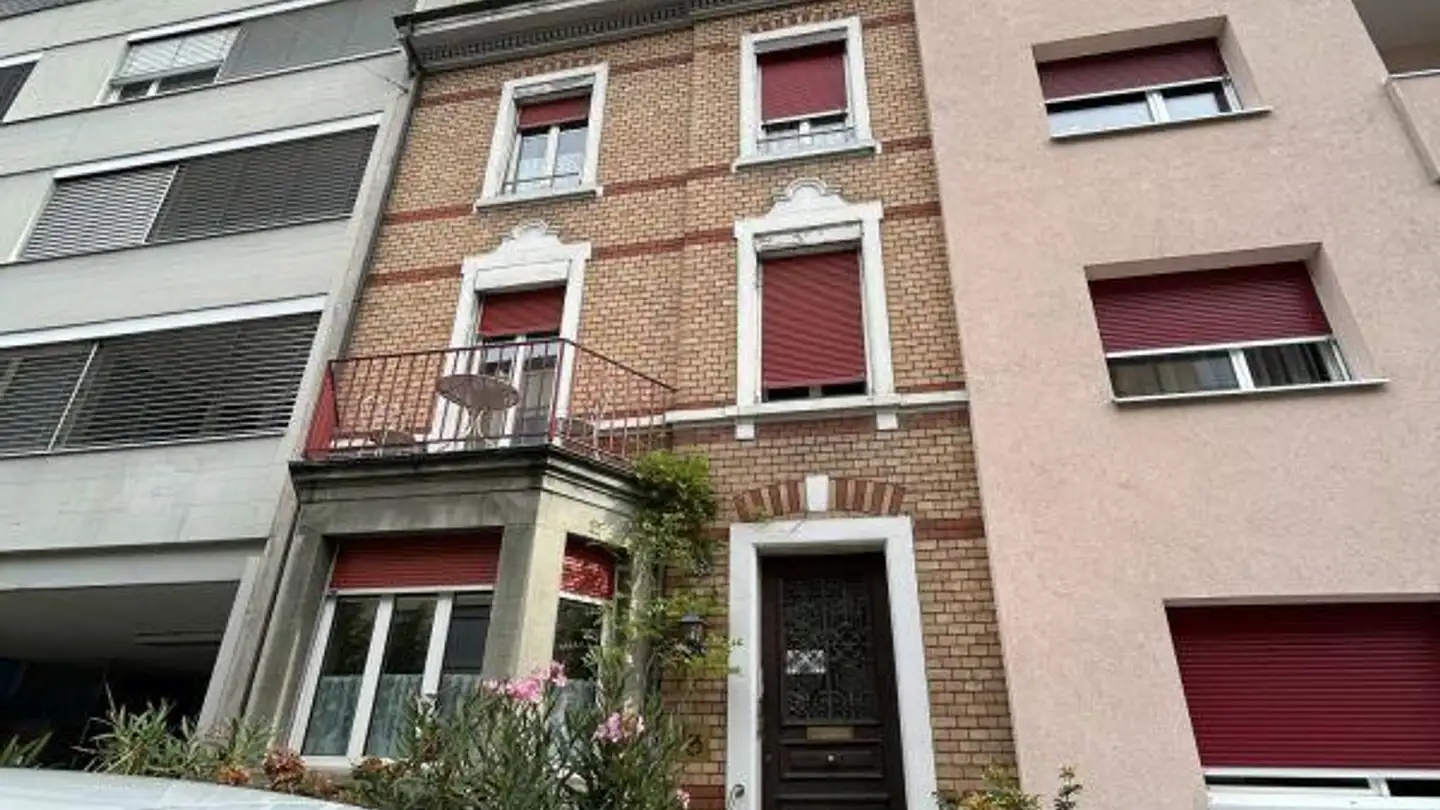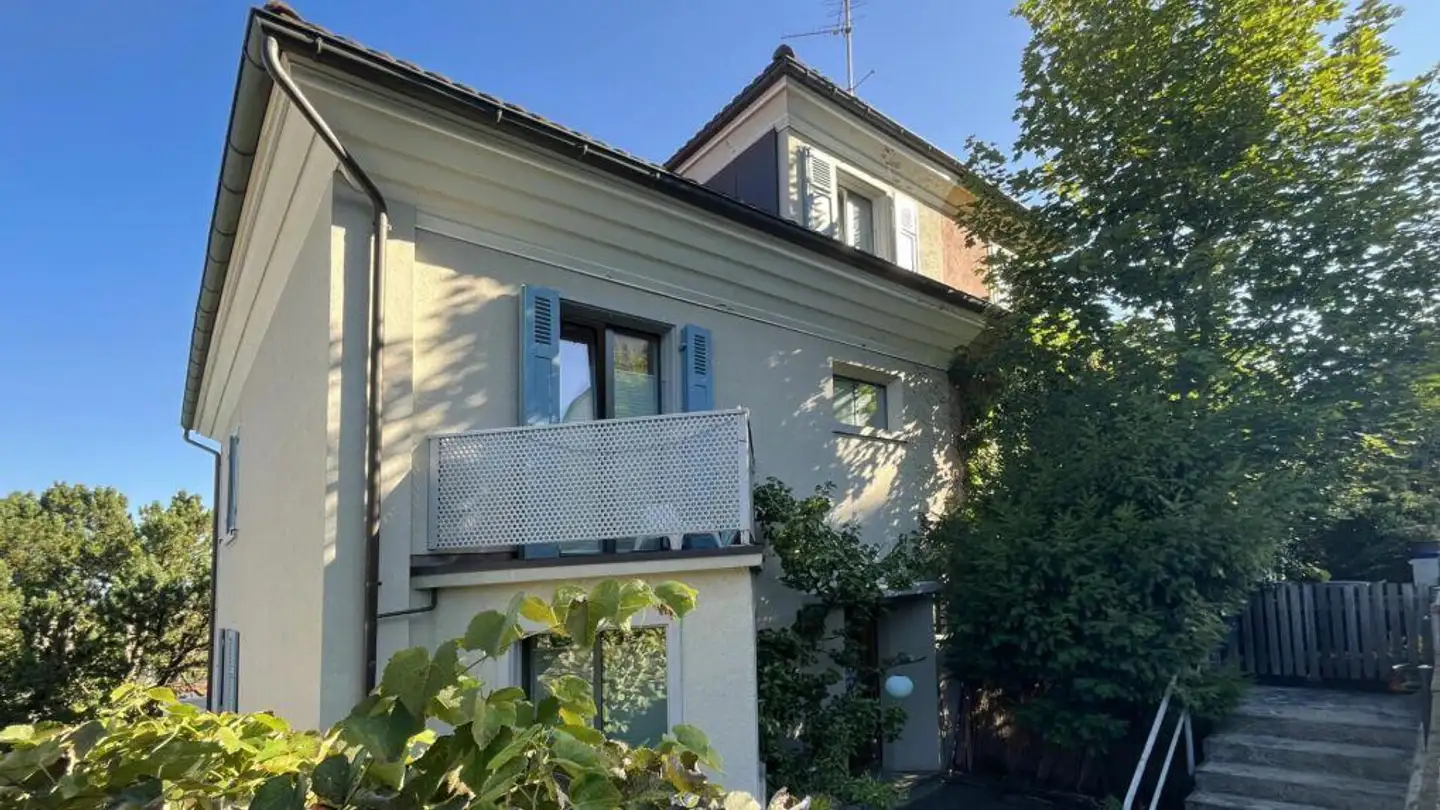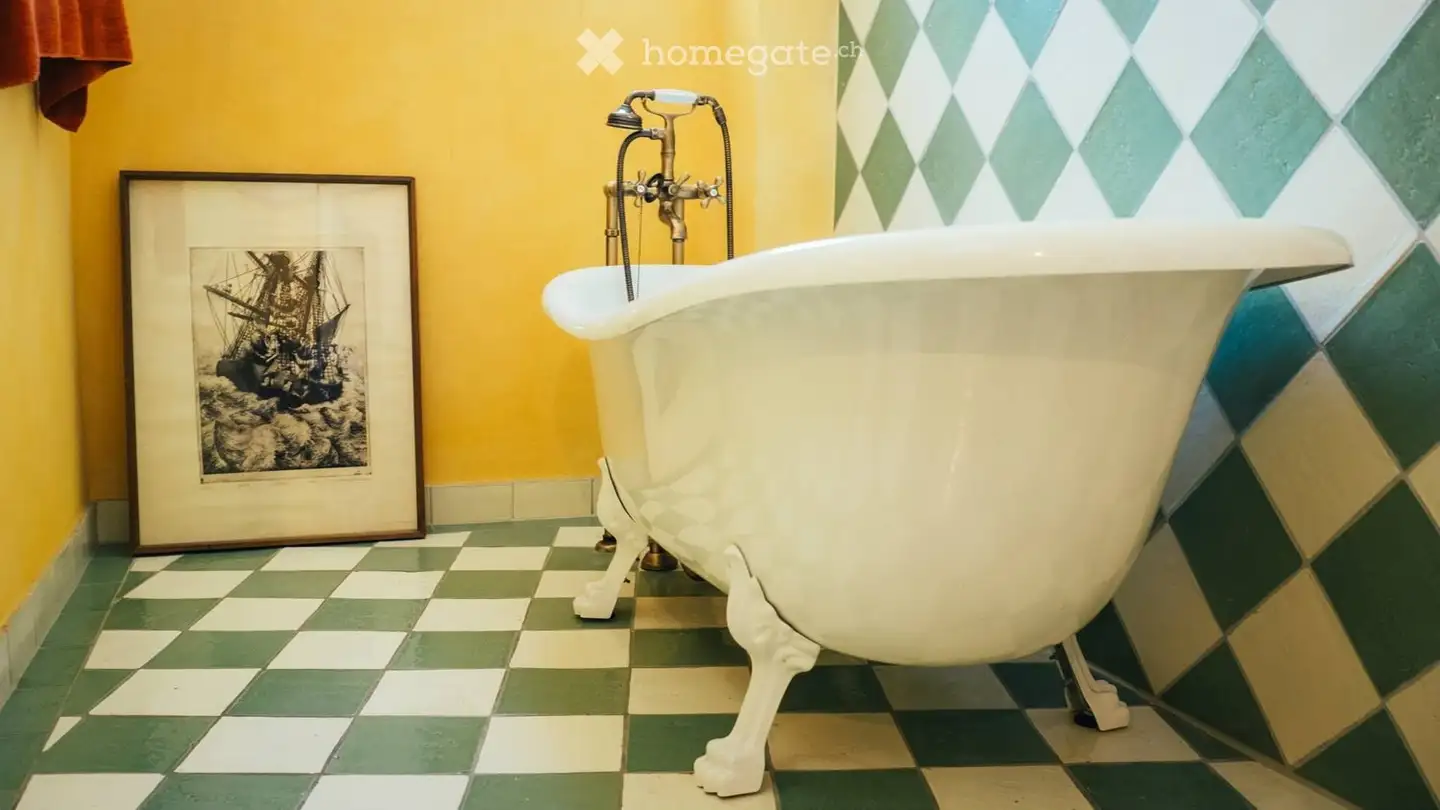Villa for sale - 4102 Binningen
Why you'll love this property
Stunning garden with pool
Spacious living areas
Private wine cellar & SPA
Arrange a visit
Book a visit with Roman today!
Luxury required? representative property on dream plot with pool in prime location on bruderholz
This impressive 9-room villa of the high luxury class with outdoor pool was built in the classic English country house style and is located in one of the most sought-after residential areas in Basel-Land. The prime location, excellent construction quality, and modern building technology are already a sign of the highest demands. Thanks to the optimal arrangement of seating in the garden, this spacious property with its lovingly designed garden captures both the first and last rays of sunshine of...
Property details
- Available from
- By agreement
- Rooms
- 9
- Construction year
- 1995
- Renovation year
- 2021
- Living surface
- 509 m²
- Usable surface
- 714 m²
- Land surface
- 1635 m²
- Building volume
- 2732 m³



