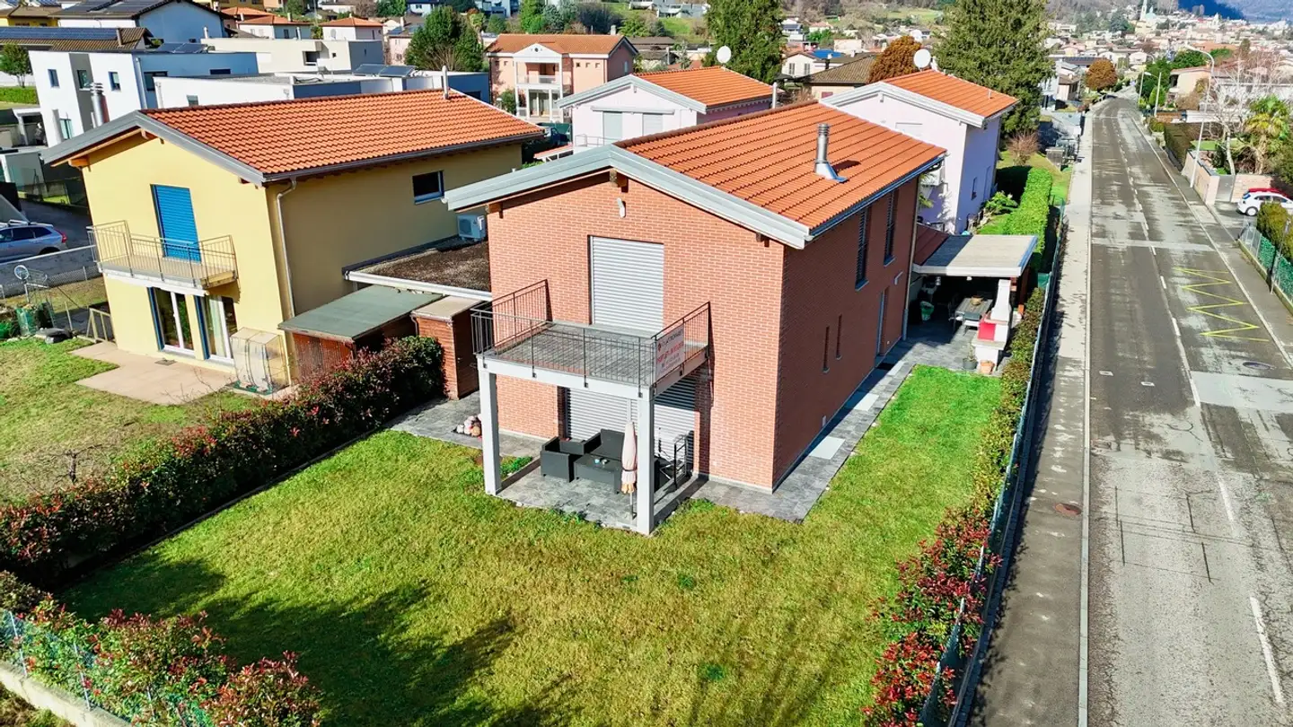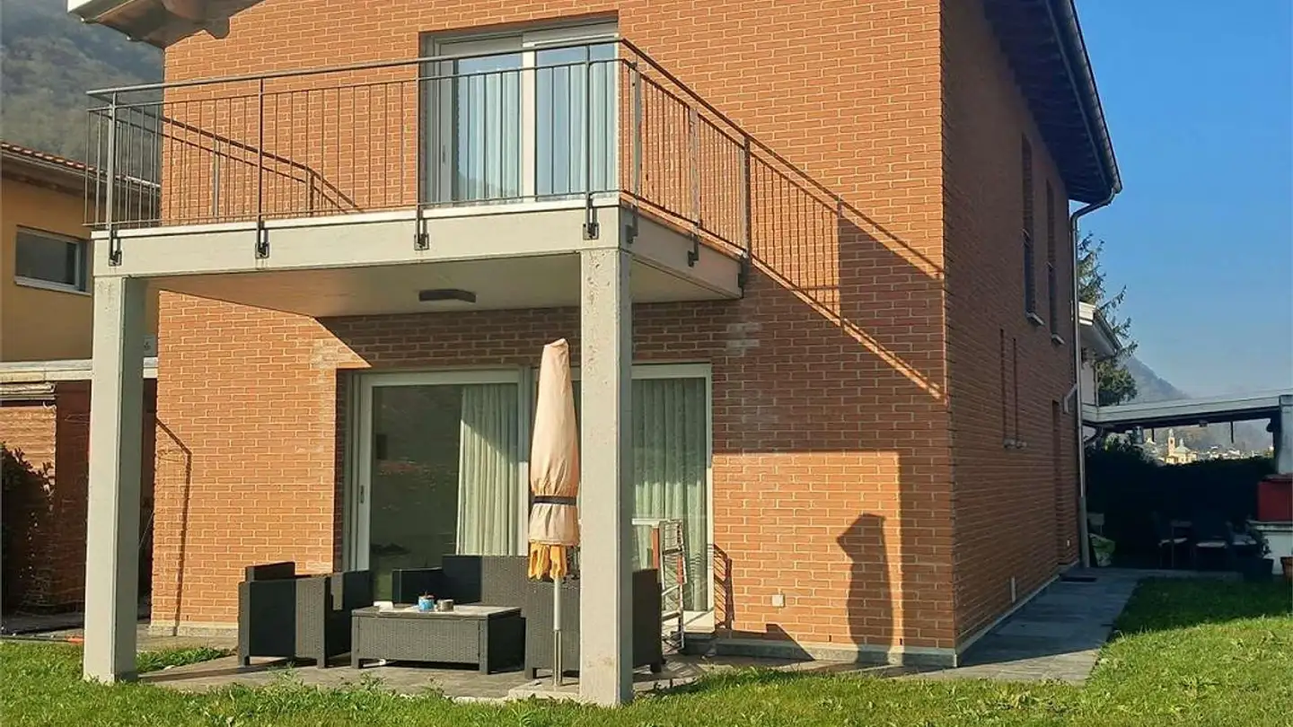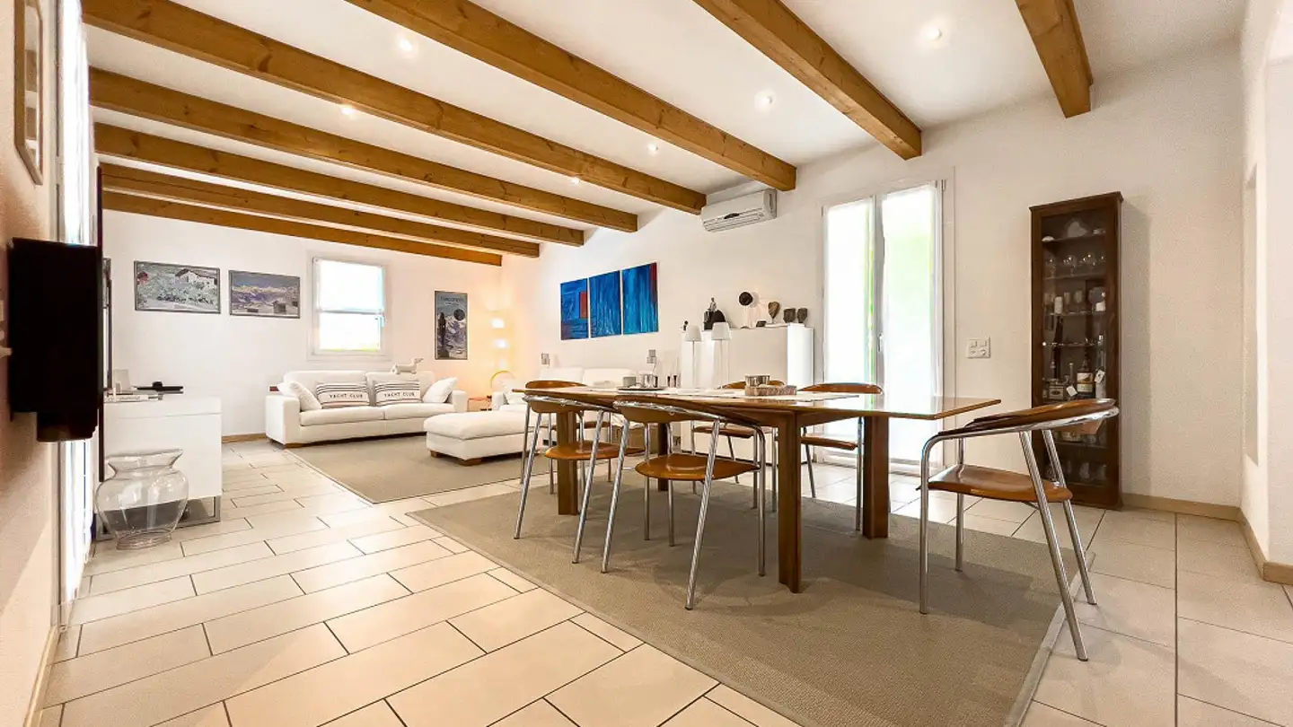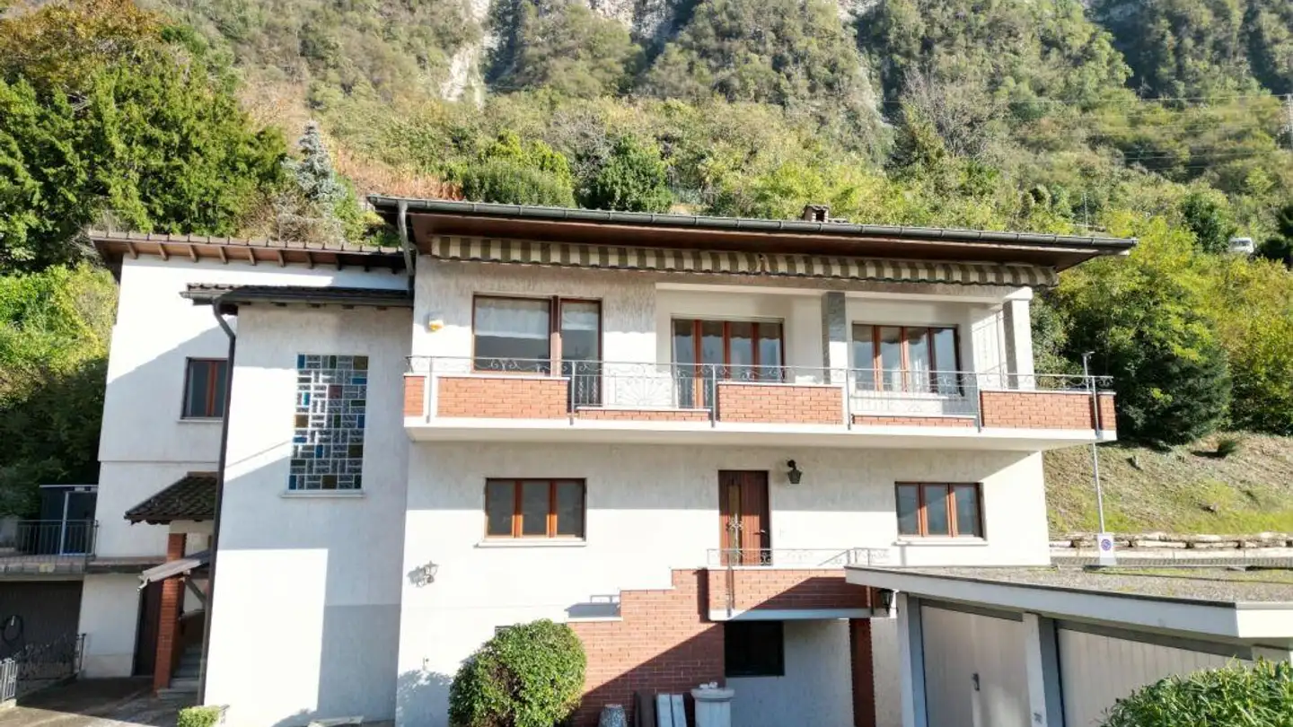Single house for sale - Via Valserrata 1c, 6826 Riva San Vitale
Why you'll love this property
Spacious garden with pergola
High-quality finishes throughout
Cozy fireplace in living room
Arrange a visit
Book a visit with Patrizia today!
Beautiful single-family house with garden in riva san vitale
The building of 180 square meters gross is located on a plot of 421 square meters, south of the city center. Located in a predominantly residential area, sunny and quiet, in the immediate vicinity of the wooded area and agricultural zone, with easy access and connection to the centers and communication routes.
The house, built in 2007, is arranged over three levels. It has high-quality finishes and is in excellent condition. It has a large garden with a pergola. Fireplace both outside, next to th...
Property details
- Available from
- By agreement
- Rooms
- 7
- Construction year
- 2007
- Living surface
- 180 m²
- Land surface
- 421 m²




