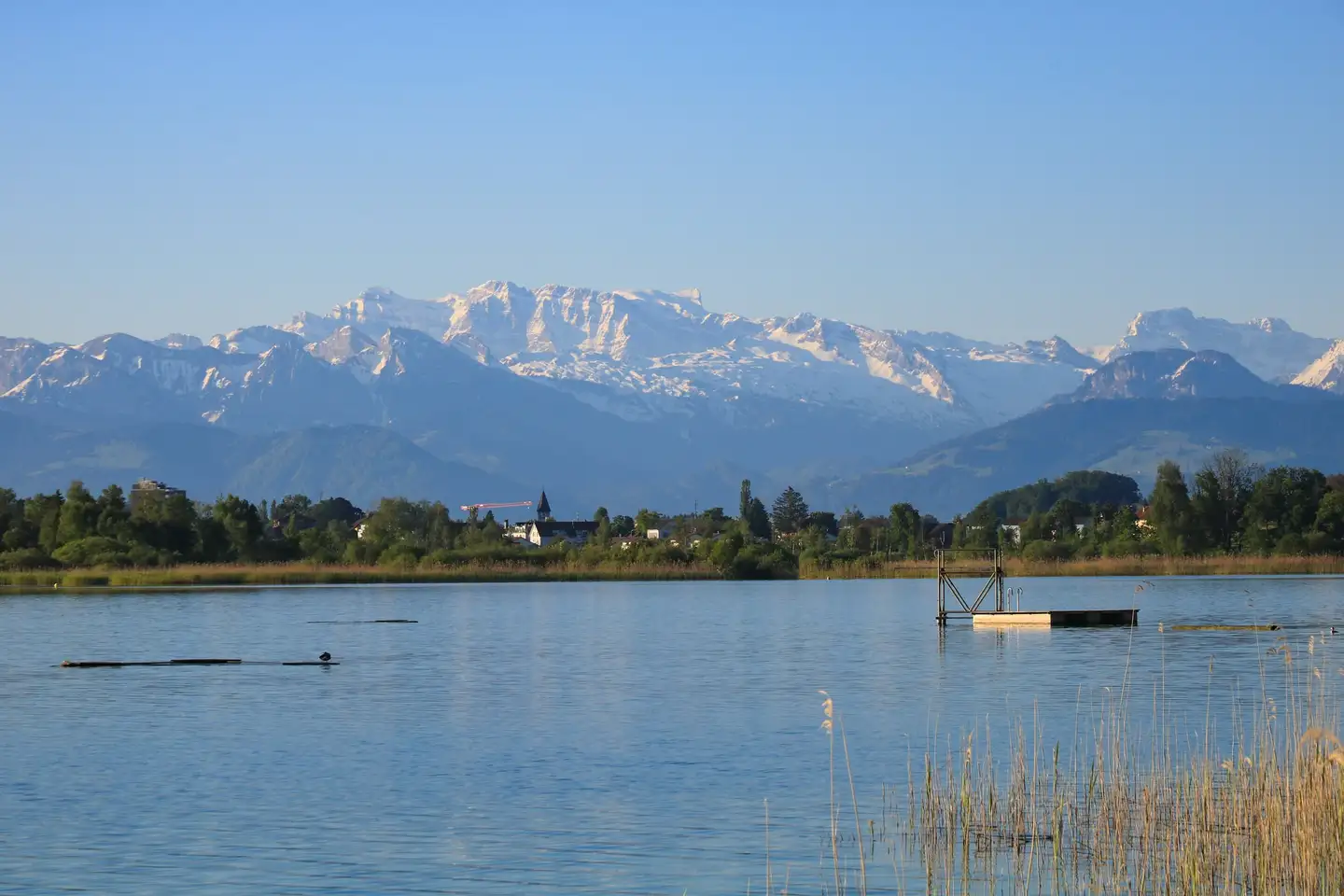


Durchstöbern Sie alle Inserate für Häuser und Villen zum Verkauf in Wetzikon ZH (8623), und verfeinern Sie Ihre Suche unter 7 Angeboten.

Derzeit stehen in Wetzikon ZH (8623) 9 Häuser zum Verkauf. 22% (2) der auf dem Markt angebotenen Häuser sind seit mehr als 3 Monaten online.
Der mittlere Kaufpreis für ein Haus beträgt aktuell CHF 1’622’110. Der Kaufpreis für 80% der Immobilien liegt zwischen CHF 912’437 und CHF 3’345’602. Der Durchschnittspreis pro m² in Wetzikon ZH (8623) beträgt CHF 9’831.