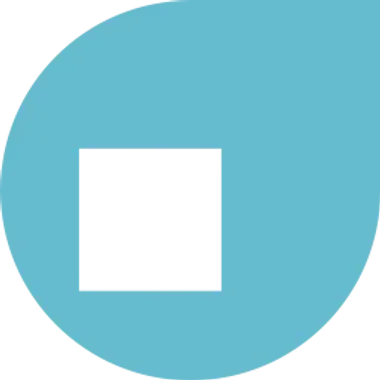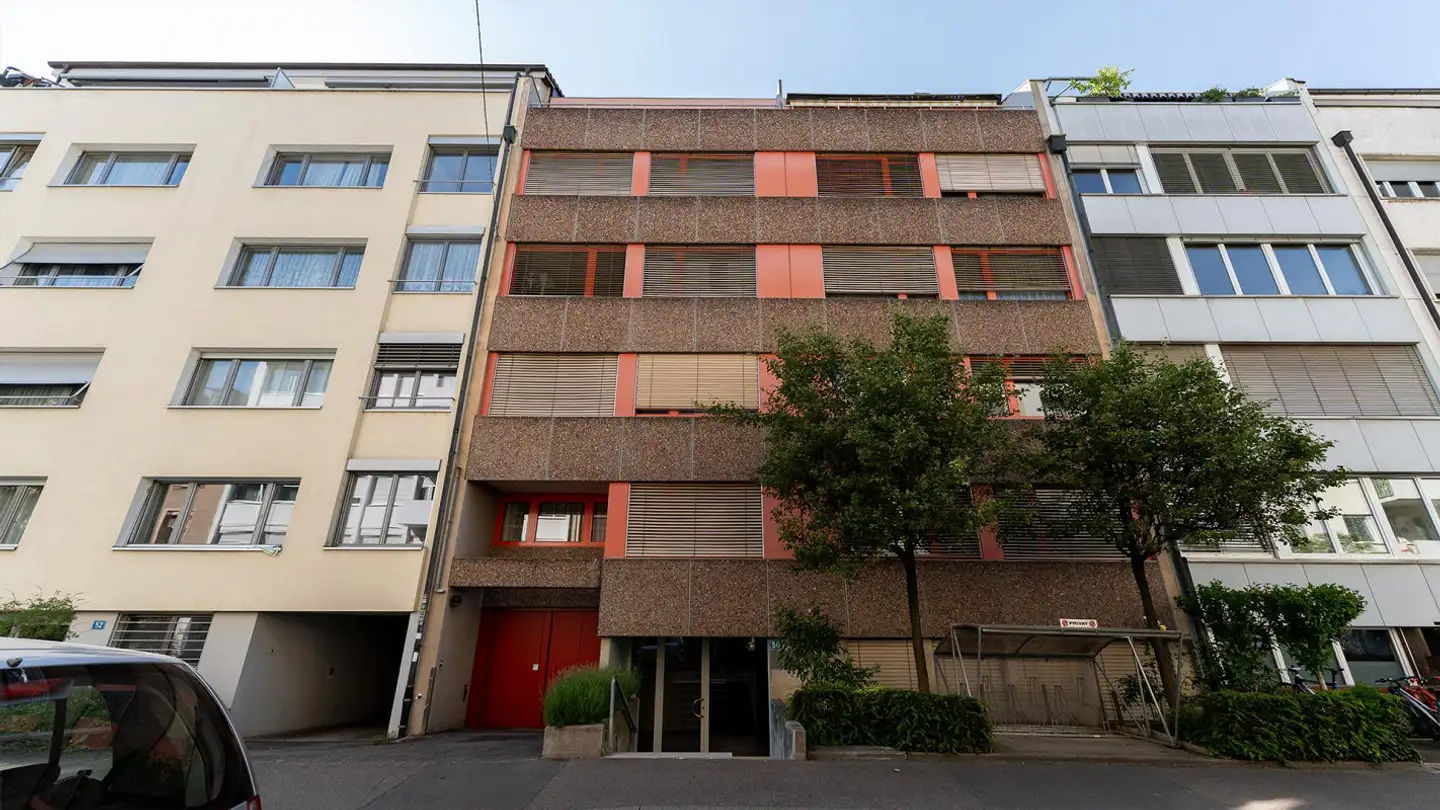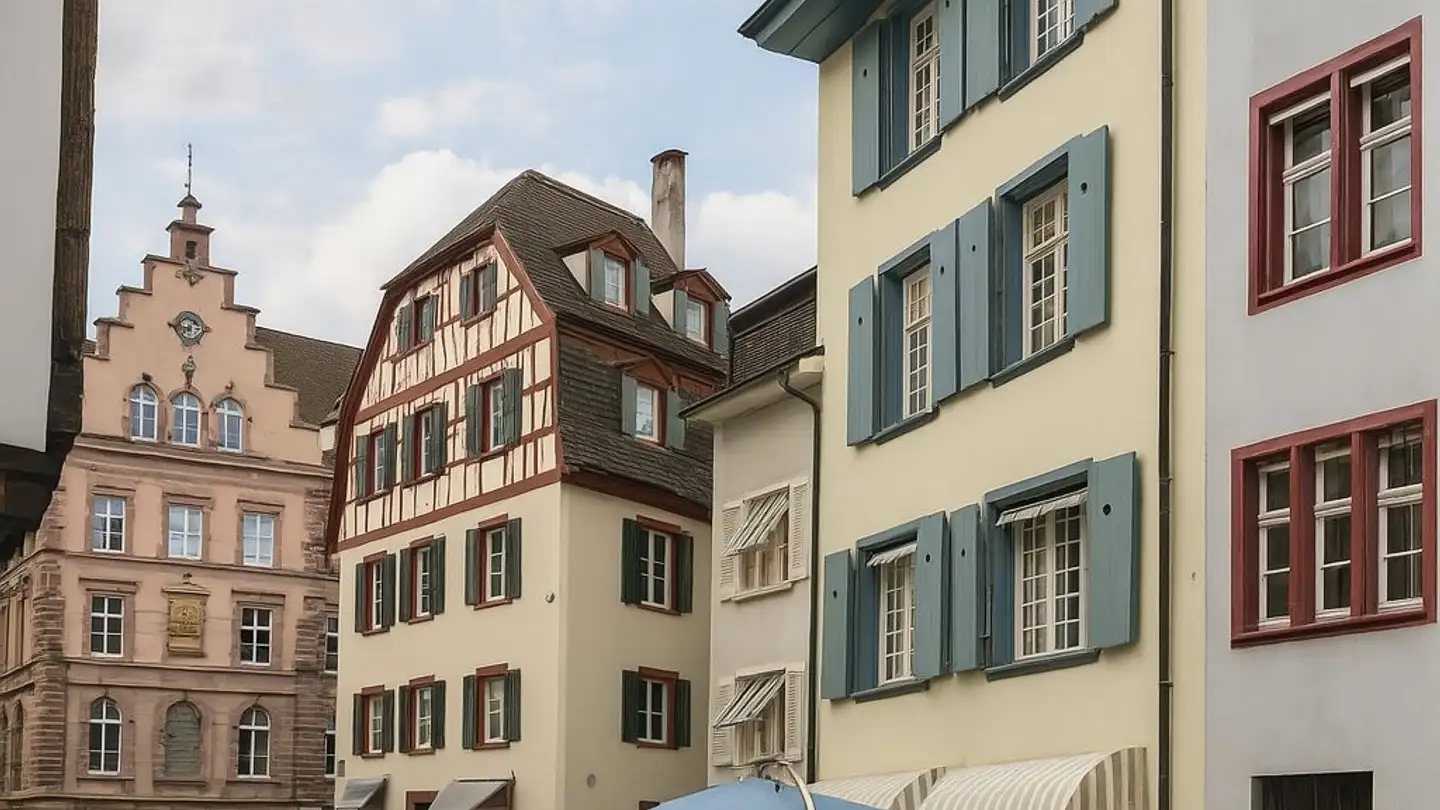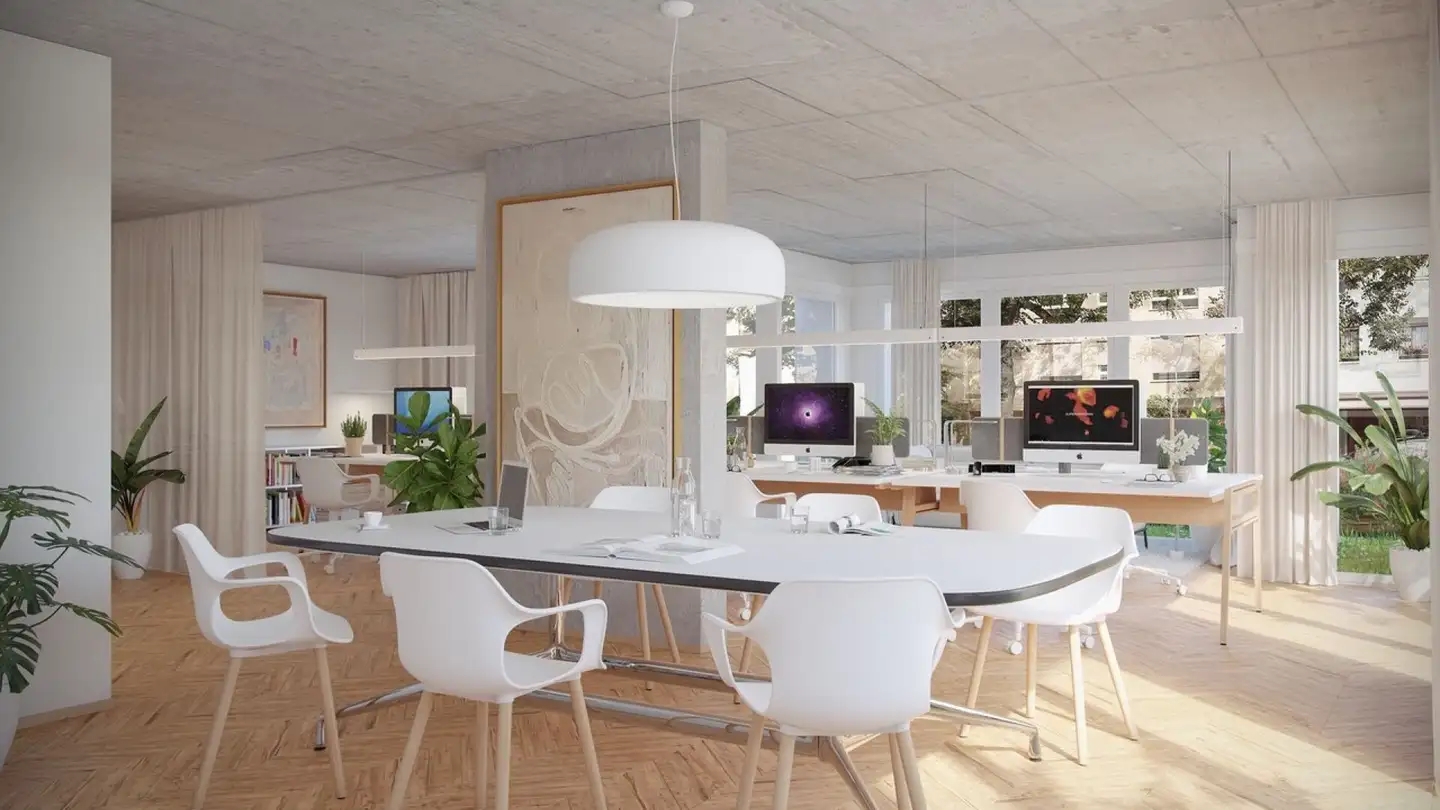Bürofläche mieten - Altkircherstrasse 26, 4054 Basel
Warum Sie diese Immobilie lieben werden
Zwei grosse Aussenparkplätze
Praktischer Zugang mit Lift
Balkon mit entspannender Aussicht
Besichtigung vereinbaren
Besichtigung mit Ziegler buchen
Büro oder praxis an begehrter und erholsamer lage - zusätzlich sind...
Büro, Praxis oder Wohnung an begehrter und erholsamer Lage – zusätzlich sind 2 grosse Aussenparkplätze und eine kleine Garage zum Verkauf verfügbar
Zur Erdgeschoss-Wohnung können zusätzlich 2 grosse, nebeneinanderliegende Aussenparkplätze (je 19.9 m²) im Innenhof, direkt neben dem Hauseingang, und einer kleinen Garage/Lagerraum im Innenhof erworben werden.
Dieses Büro befindet sich im Stockwerkeigentum eines gepflegten Mehrfamilienhauses (5 Parteien) im beliebten Gotthelf-Quartier, gleich in der N...
Immobiliendetails
- Verfügbar ab
- Nach Vereinbarung
- Baujahr
- 1895
- Renovierungsjahr
- 2004



