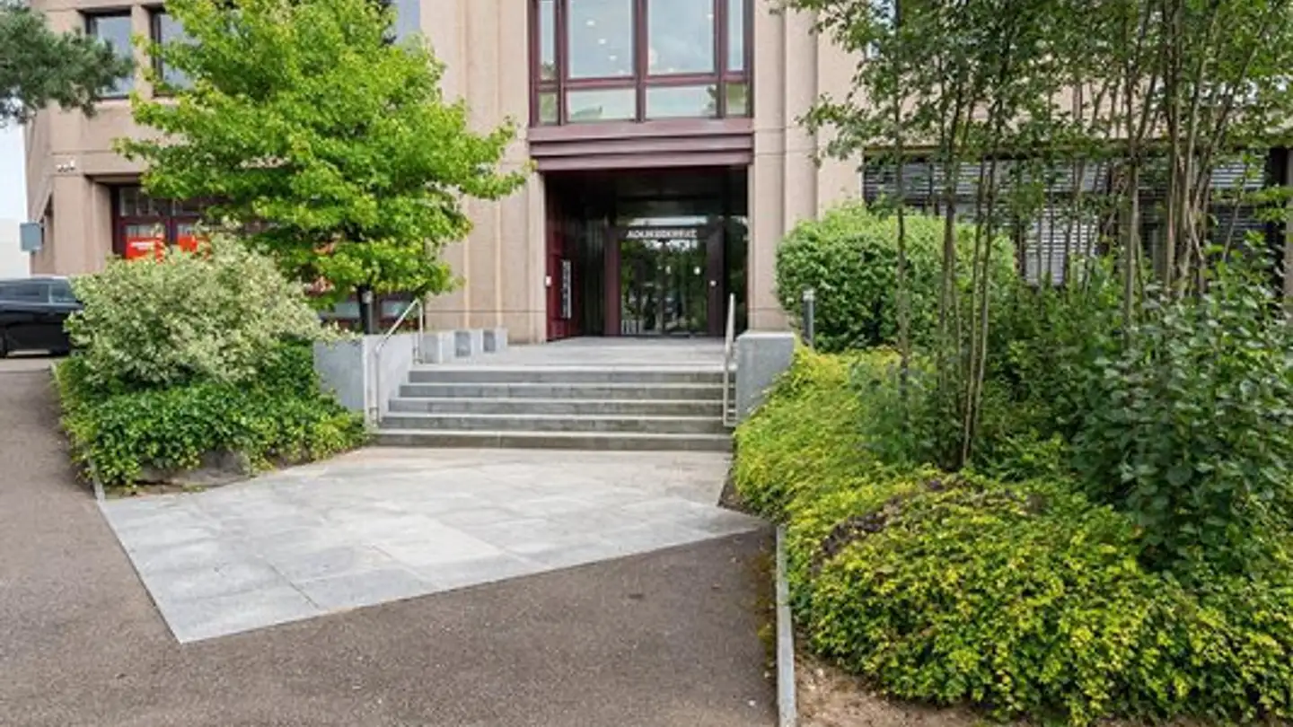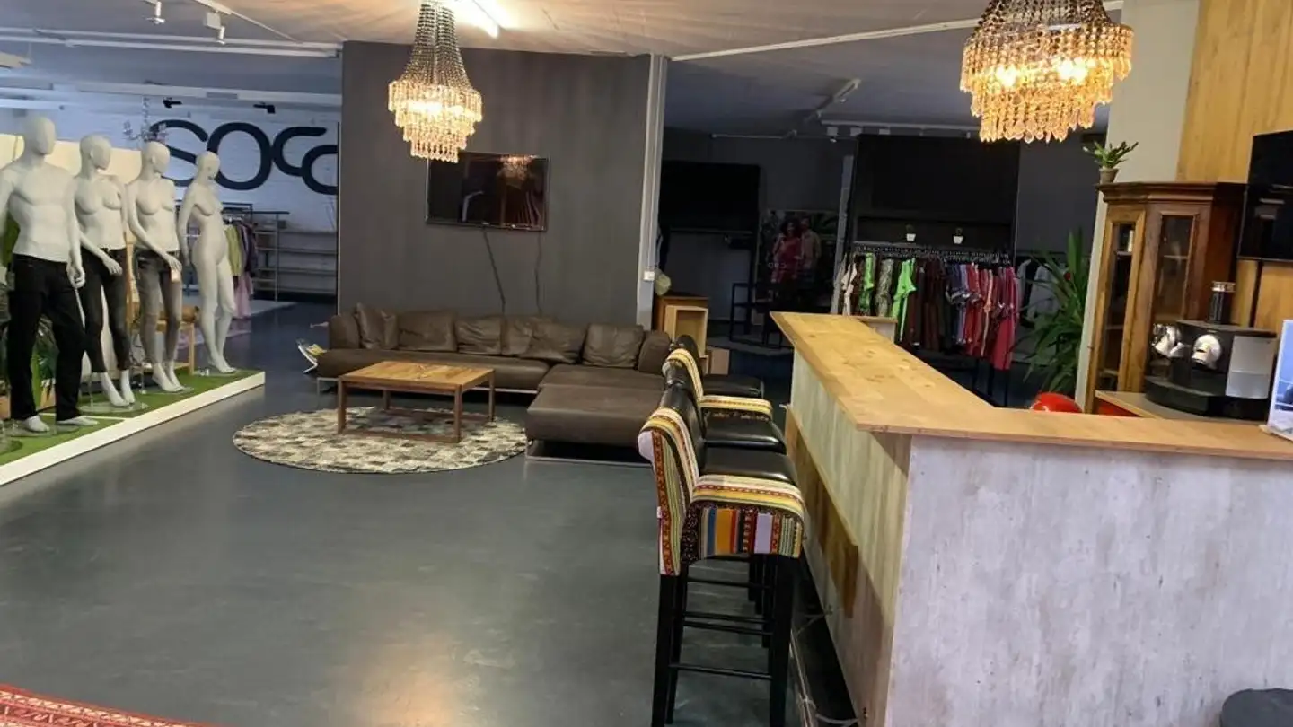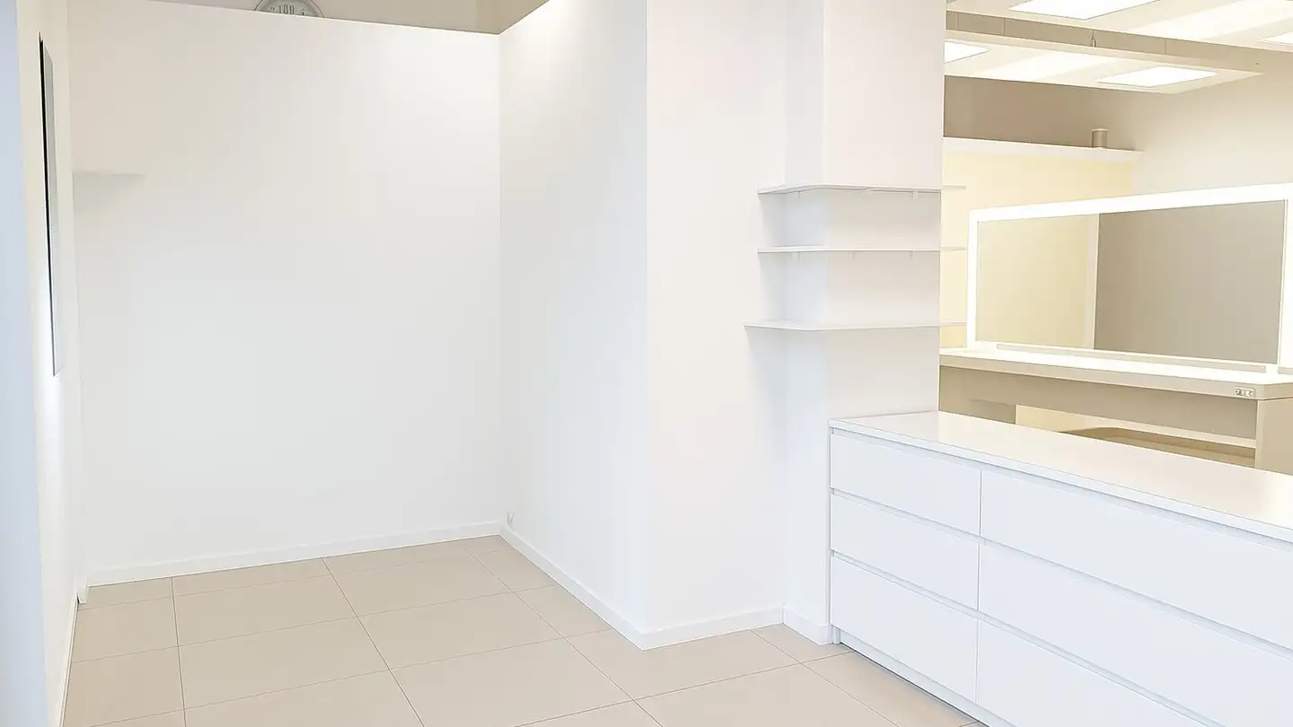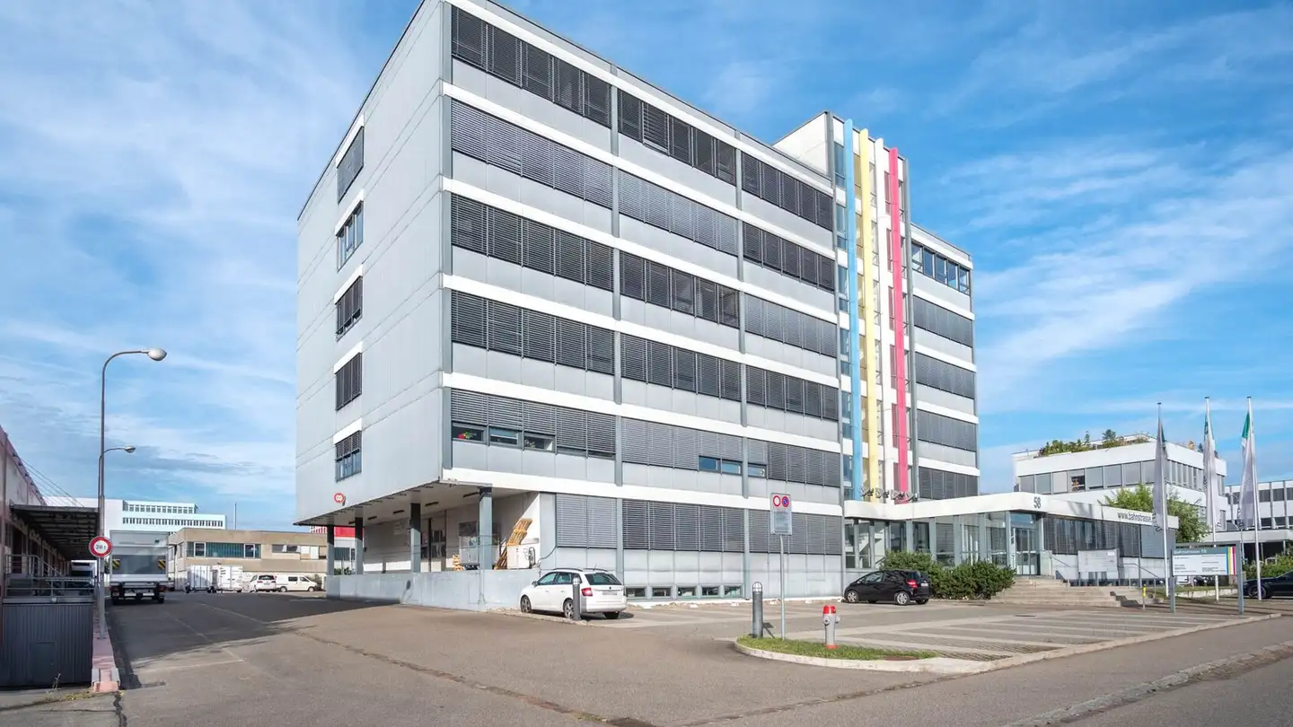Office space for rent - Josefstrasse 212, 8005 Zürich
Why you'll love this property
Digital access systems
Eco-friendly certification
Flexible layout options
Arrange a visit
Book a visit with Staubli today!
Office spaces with perspective in zurich district 5
In the Josef office building in the trendy Zurich District 5, we are renting attractive office spaces with well-designed floor plans ranging from 766 to 1,842 m² by arrangement.
The Josef office building features digital locking and mailbox systems, freshly painted stairwells, refreshed sanitary facilities, a newly implemented signage concept, and much more.
Progressively, the Josef office building is also certified <> from an ecological standpoint and impresses with modern building techno...
Property details
- Available from
- By agreement
- Living surface
- 1842 m²
- Usable surface
- 1842 m²



