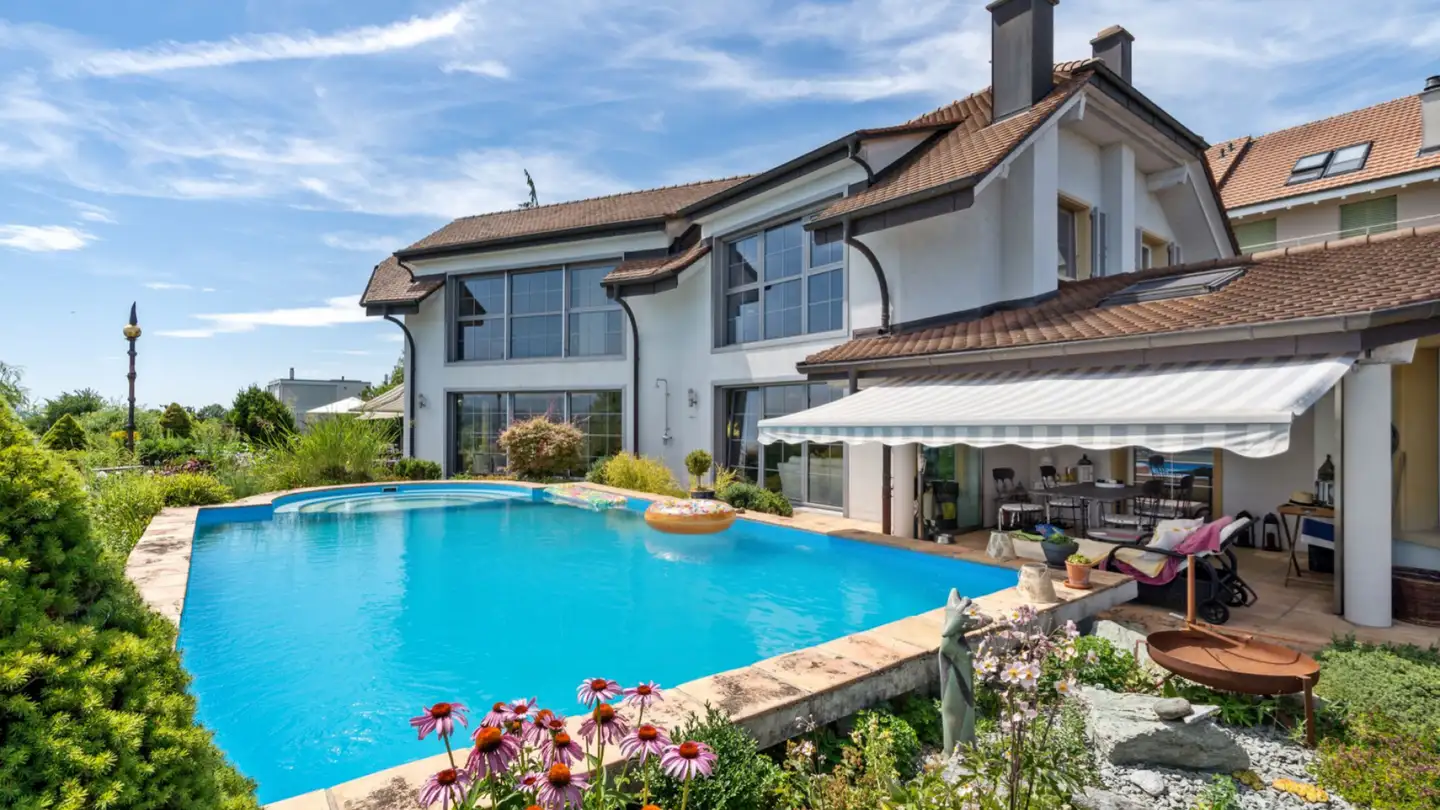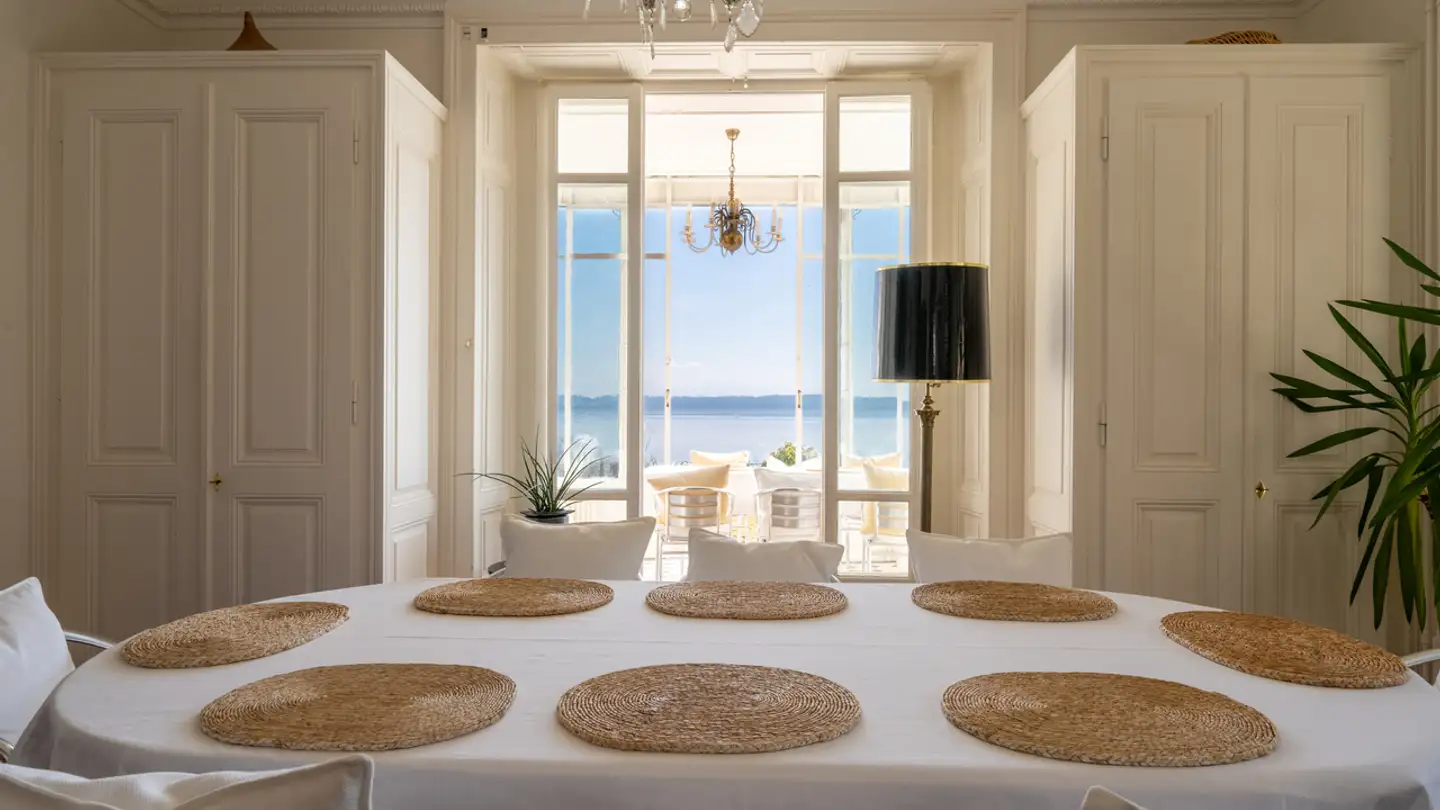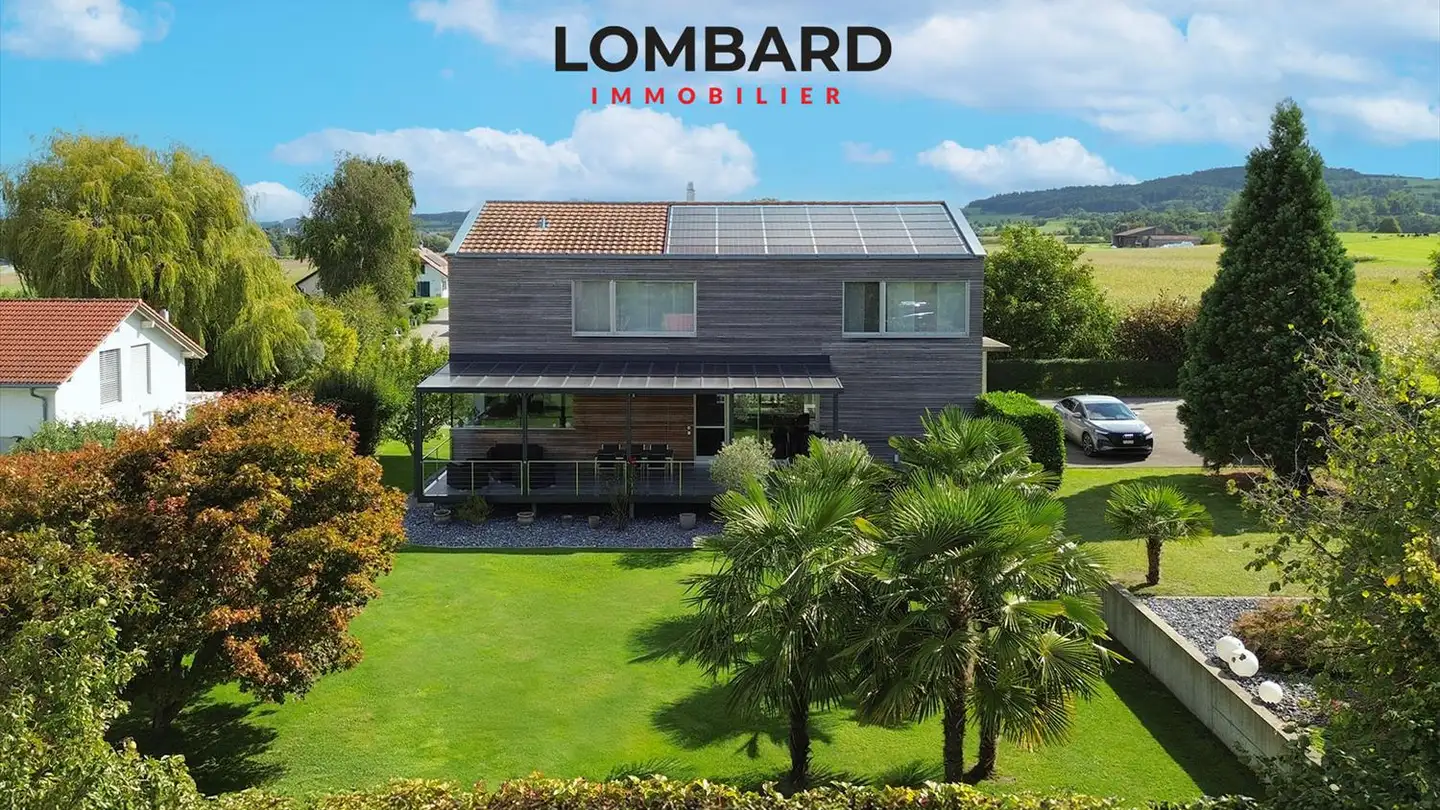Single house for sale - 1585 Bellerive VD
Why you'll love this property
Stunning panoramic views
Luxurious materials used
Spacious rooftop terrace
Arrange a visit
Book a visit with Sénéchaud today!
Architect-designed villa with panoramic views of the lake and mountains
Discover this architect-designed villa nestled in the heart of one of the most beautiful regions of Switzerland, offering breathtaking views of the mountains and the lake. With its 207 m² of living space, this bright detached house stands out for its quality materials and a southwest orientation that bathes each room in natural light. The 6.5 rooms, spread over two levels, include five bedrooms and four bathrooms, ensuring optimal comfort for the whole family. Located on a plot of 948 m², this u...
Property details
- Available from
- By agreement
- Rooms
- 6.5
- Construction year
- 2025
- Living surface
- 354 m²
- Land surface
- 948 m²



