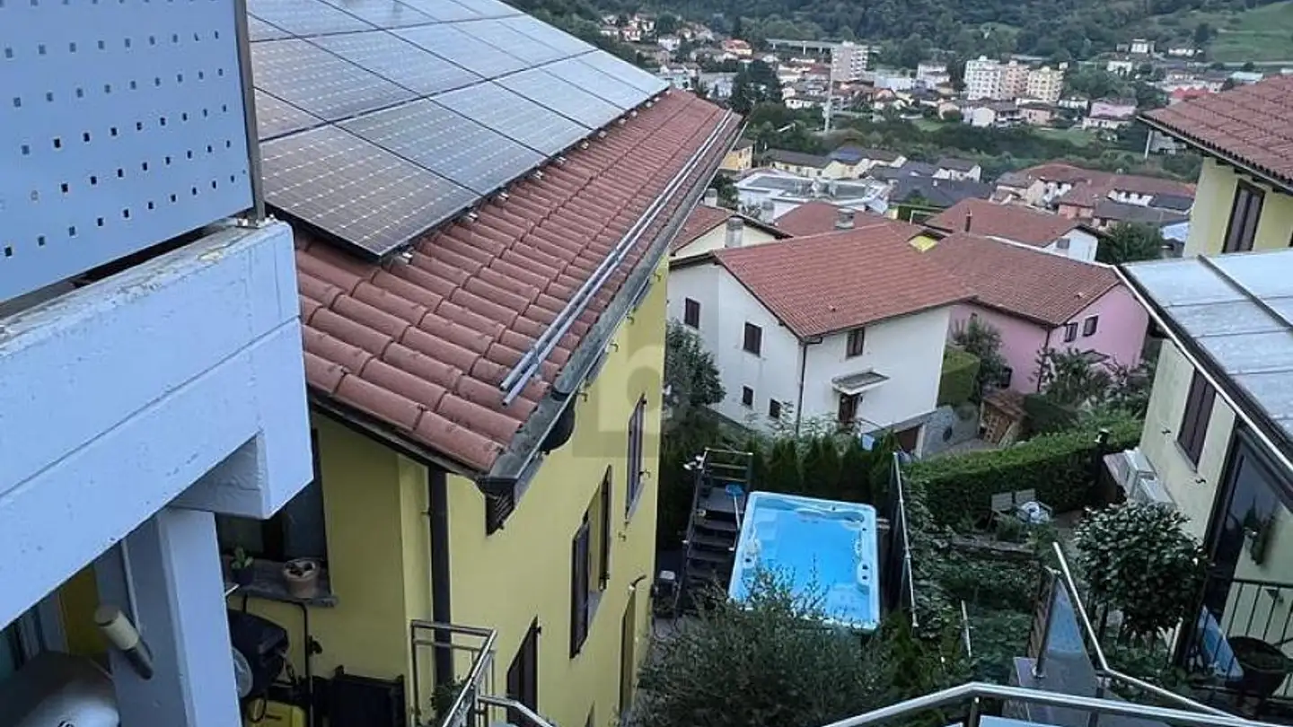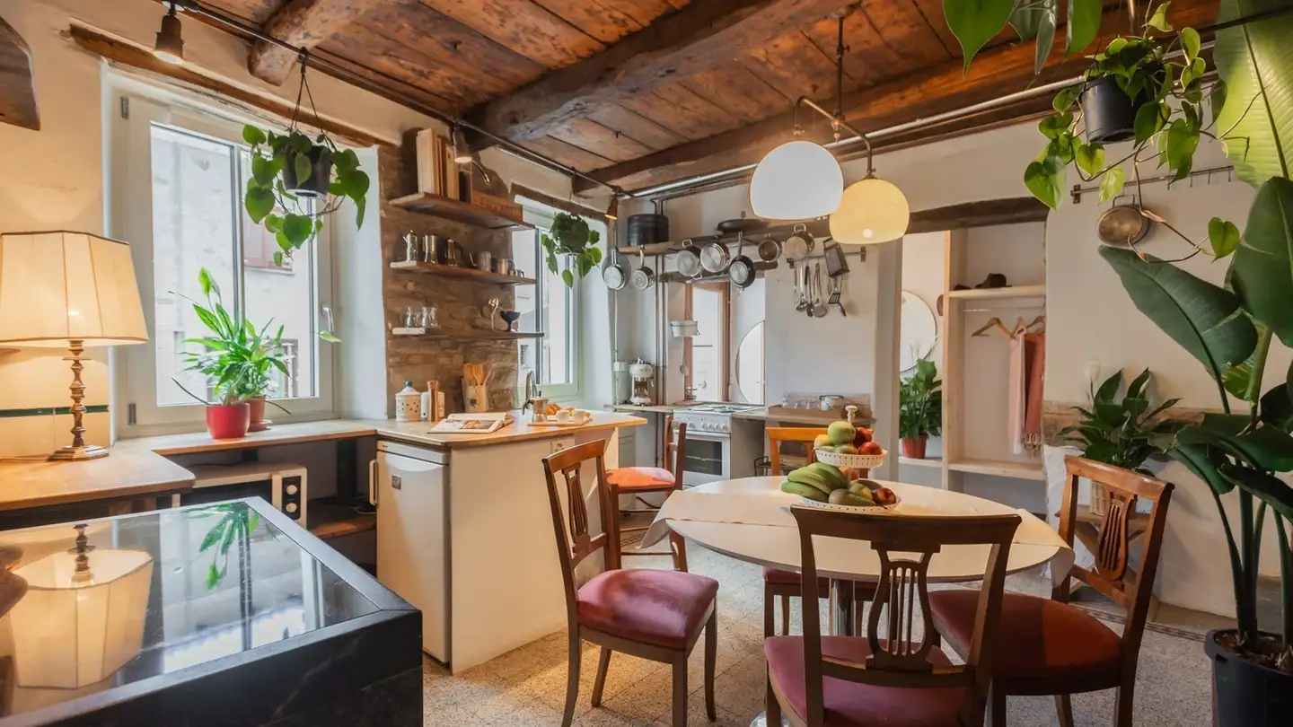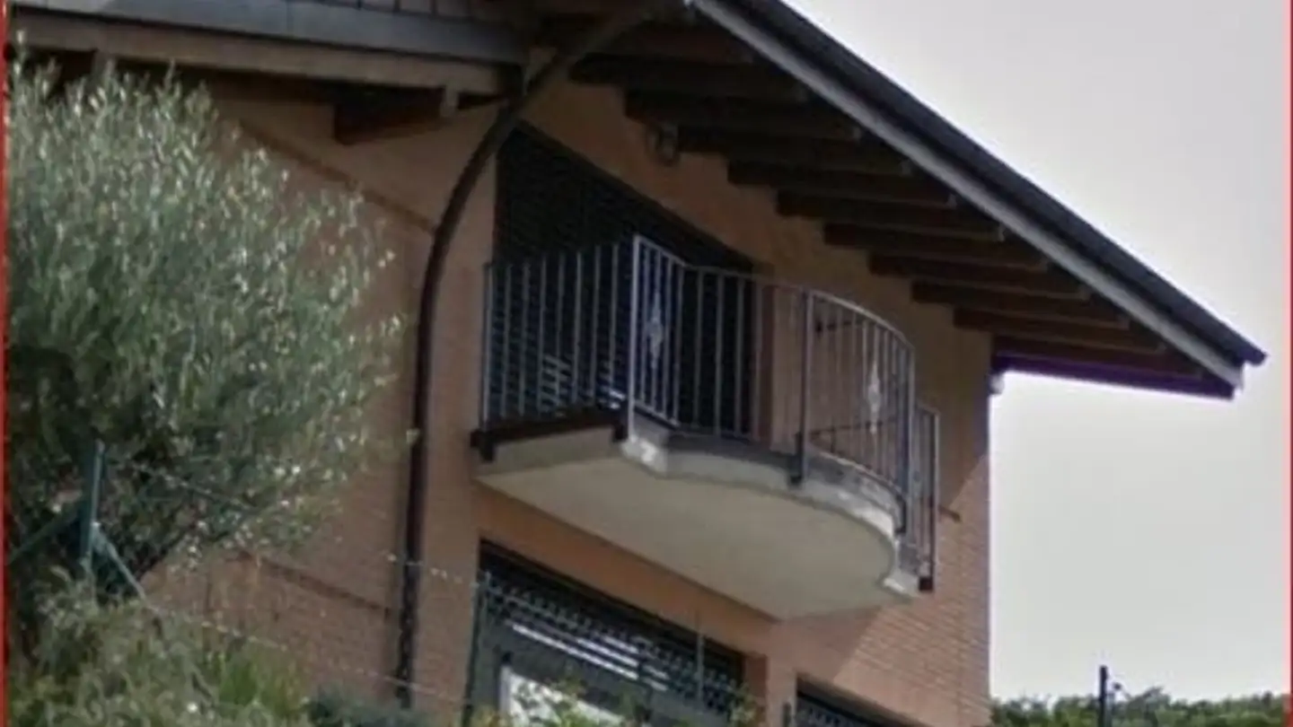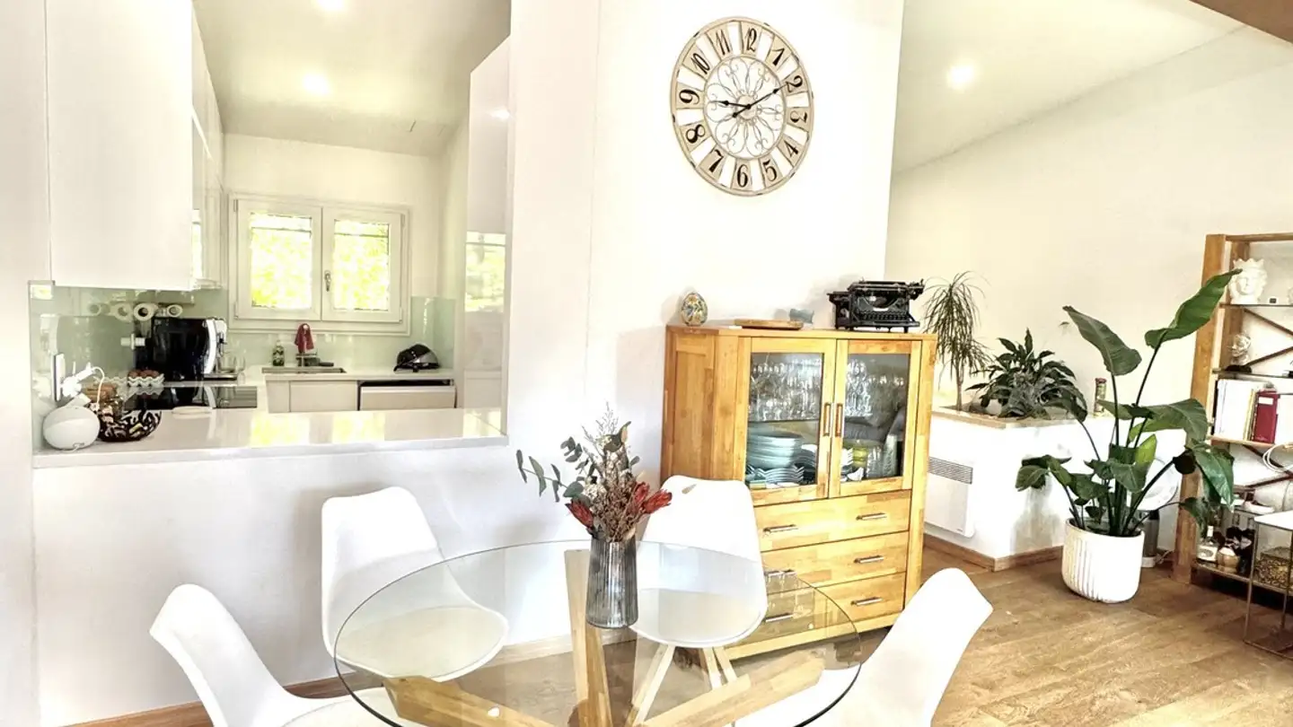Casa singola in vendita - Via Dei Noci, 6807 Taverne
Perché amerai questa proprietà
Giardino d'inverno con forno per pizza
Giardino di 267 mq per relax
Suite matrimoniale con bagno privato
Organizza una visita
Prenota una visita con Castillo oggi!
Grande occasione! - casa a taverne di 4.5 locali
Situata in una zona residenziale e facilmente accessibile da una strada coattiva, questa casa offre una combinazione perfetta di comfort e funzionalità. Disposta su tre livelli, questa proprietà è l'ideale per chi cerca spazi ampi e ben distribuiti.
Piano inferiore:
-
Lavanderia
-
Locali tecnici
-
2 Garage
Piano terreno:
-
Atrio
-
Locale hobby
-
WC di servizio
-
Giardino d'inverno con forno per pizza e uscita sulla zona orto
Piano superiore:
-
Suite matrimoniale con bagno privato con doccia
-
Due camere da let...
Dettagli immobile
- Disponibile dal
- Su accordo
- Stanze
- 5.5
- Anno di costruzione
- 1989
- Superficie abitabile
- 270 m²
- Superficie terreno
- 435 m²
- Volume dell'edificio
- 950 m³



