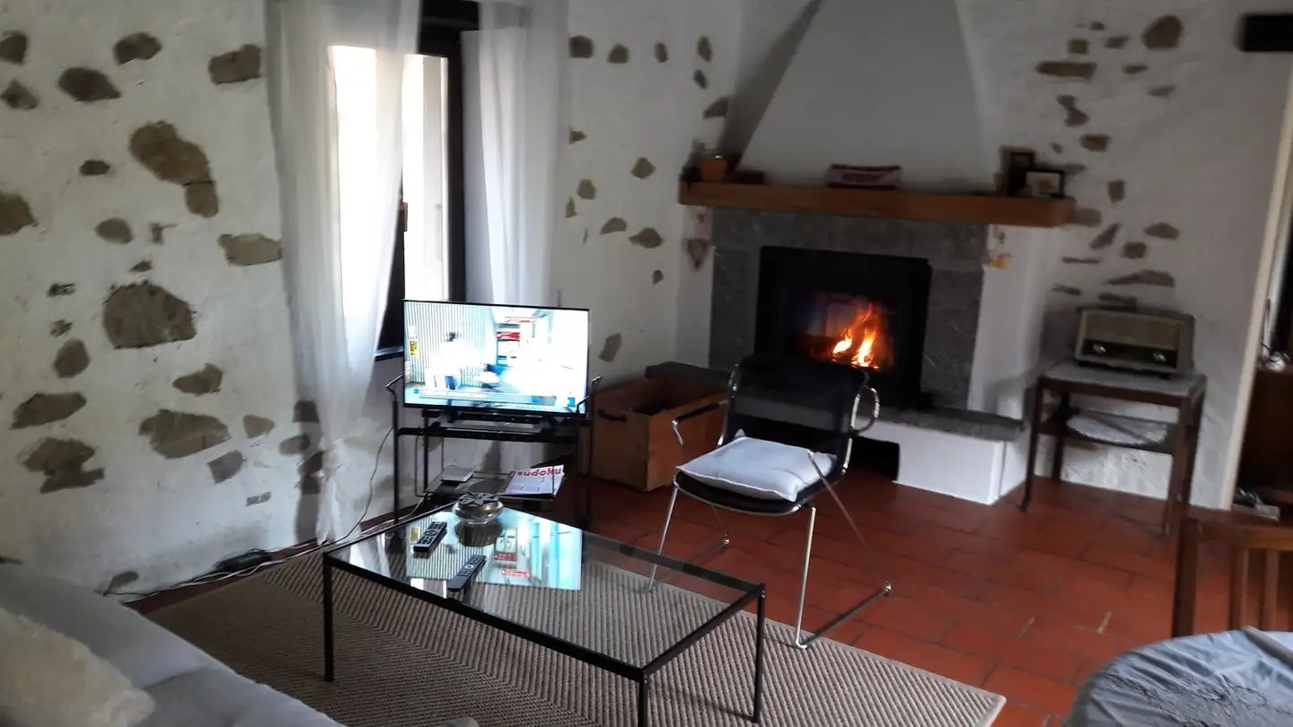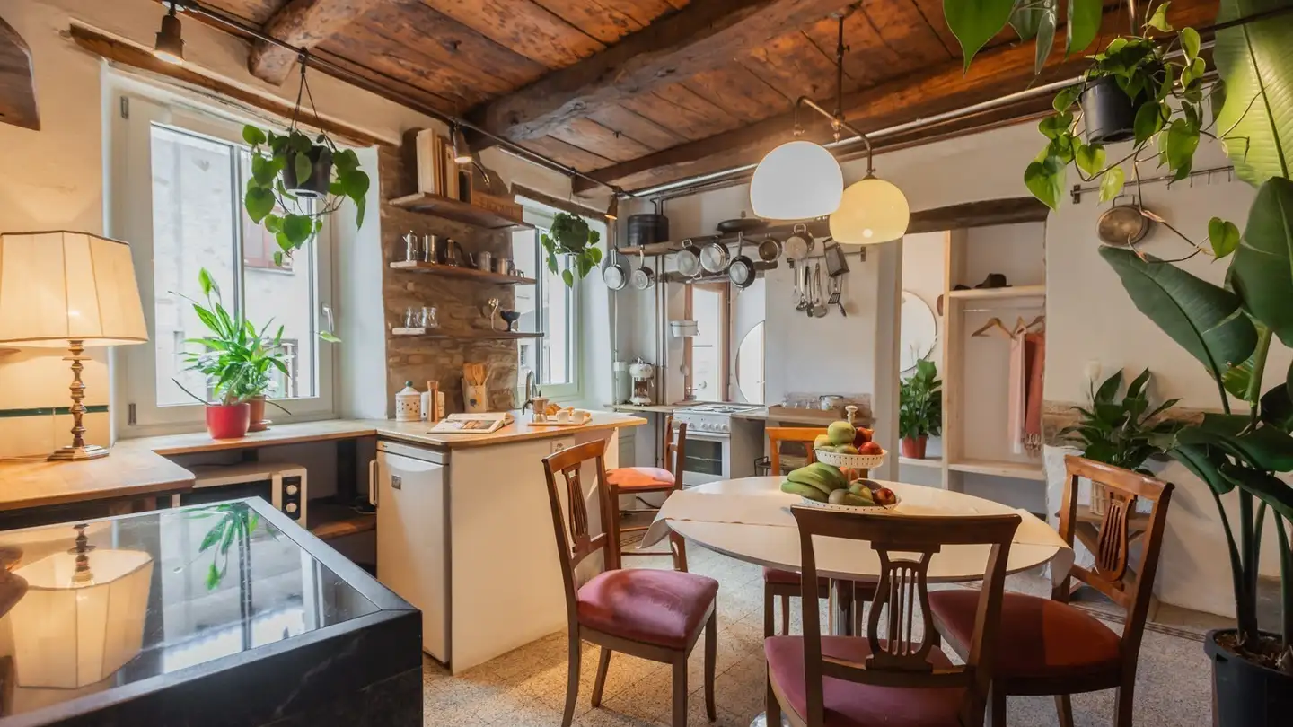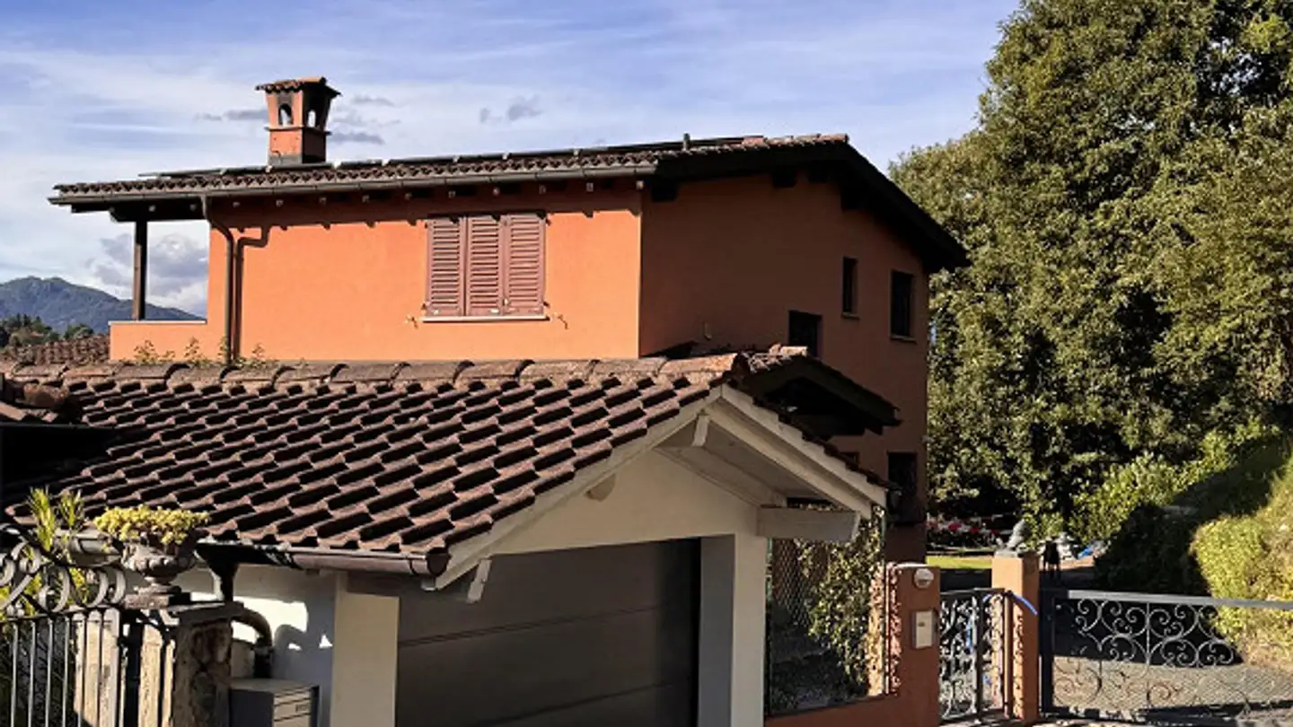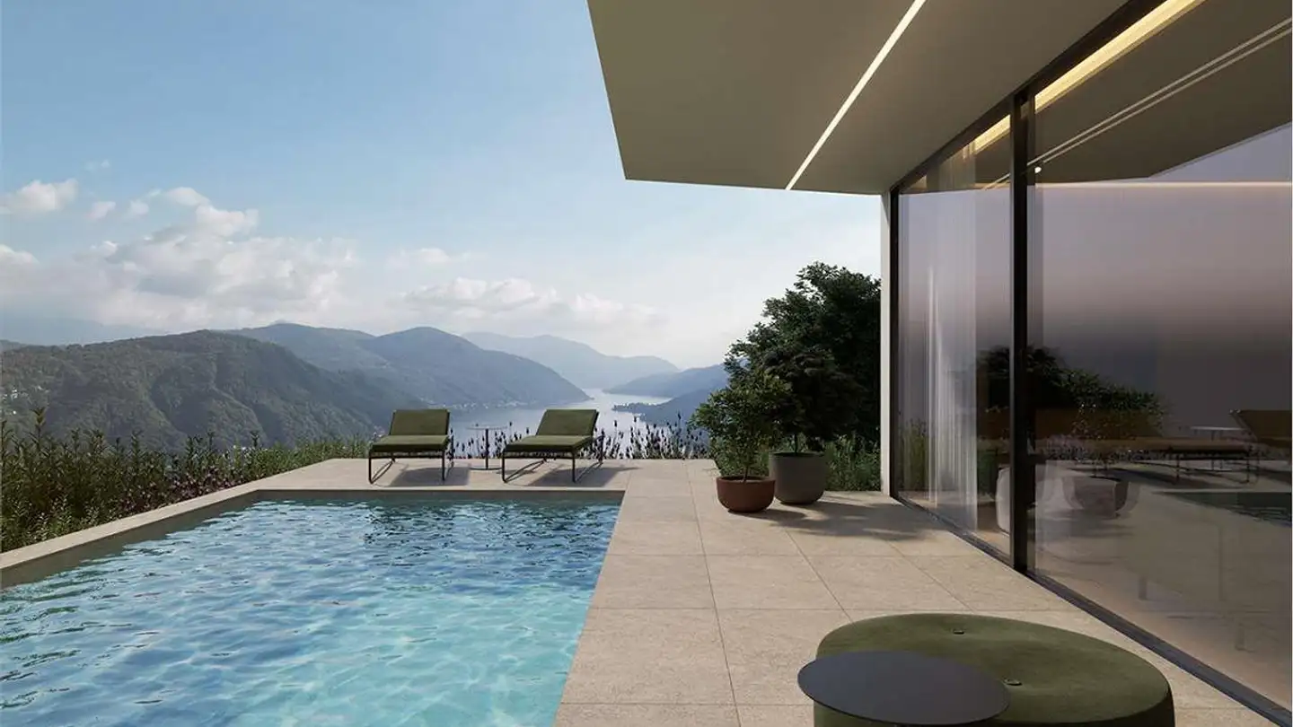Villa in vendita - 6925 Gentilino
Perché amerai questa proprietà
Ampio giardino pianeggiante
Doppio soggiorno con camino
Suite padronale con balcone
Organizza una visita
Prenota una visita con ABINVEST oggi!
Villa con ampio giardino a Gentilino, comune di Collina d'Oro, su 3 piani, situata in un quartiere residenziale, con buon soleggiamento e orientamento ad ovest.
La casa è stata costruita nel 1995, nel 2012 è stata sostituita la caldaia.
SUL casa di 250 m2; terreno/ fondo di 1149 m2;
5 camere da letto, 4 bagni; doppio soggiorno con camino, cucina abitabile; cantina, lavanderia, rifugio; 4 posti auto coperti.
1 piano PT : ingresso principale, ampia zona giorno con soggiorno con camino e zona pr...
Dettagli immobile
- Disponibile dal
- Su accordo
- Stanze
- 5.5
- Superficie terreno
- 250 m²



