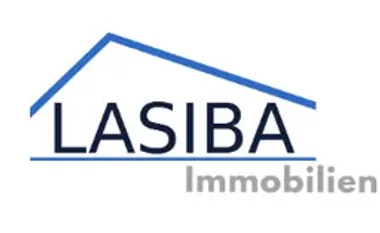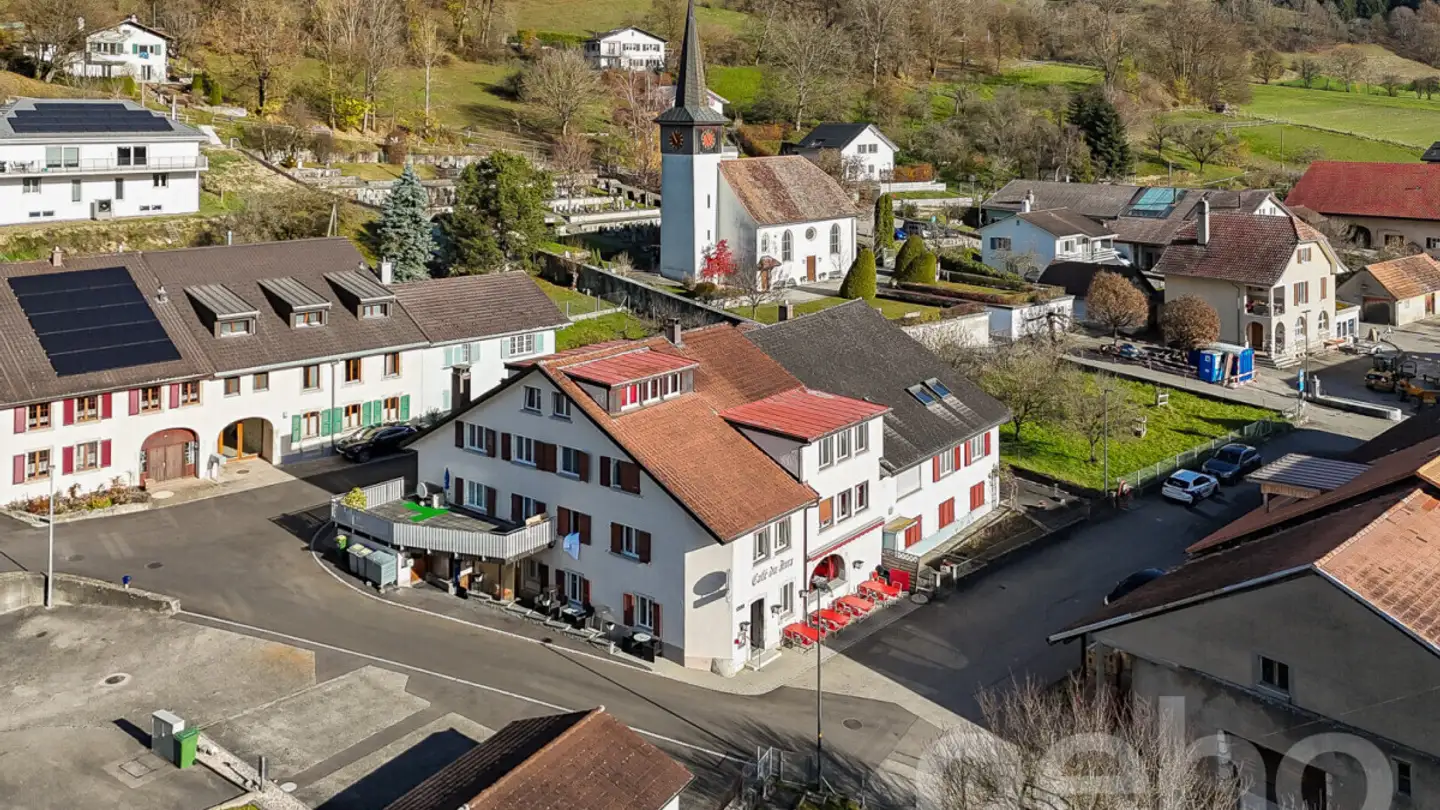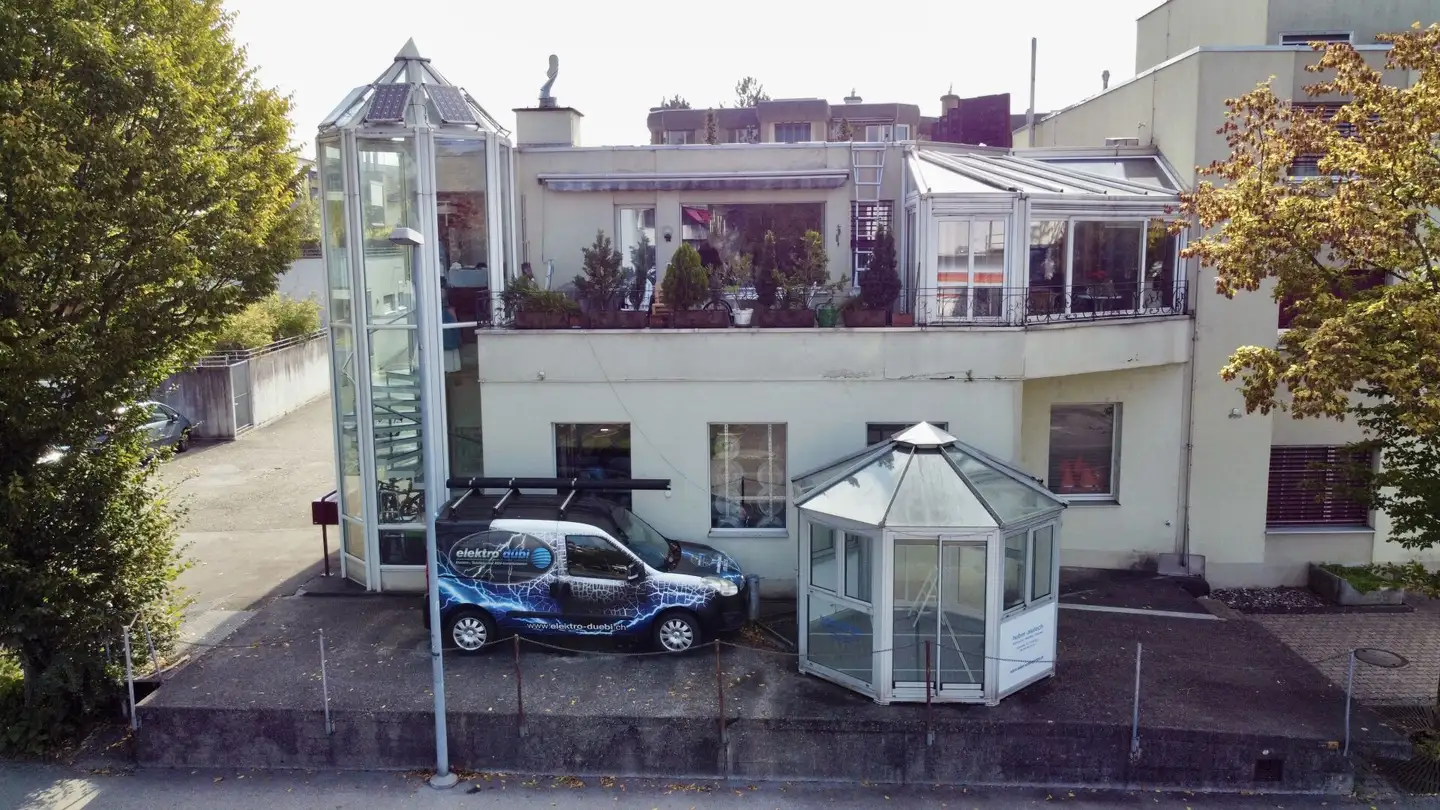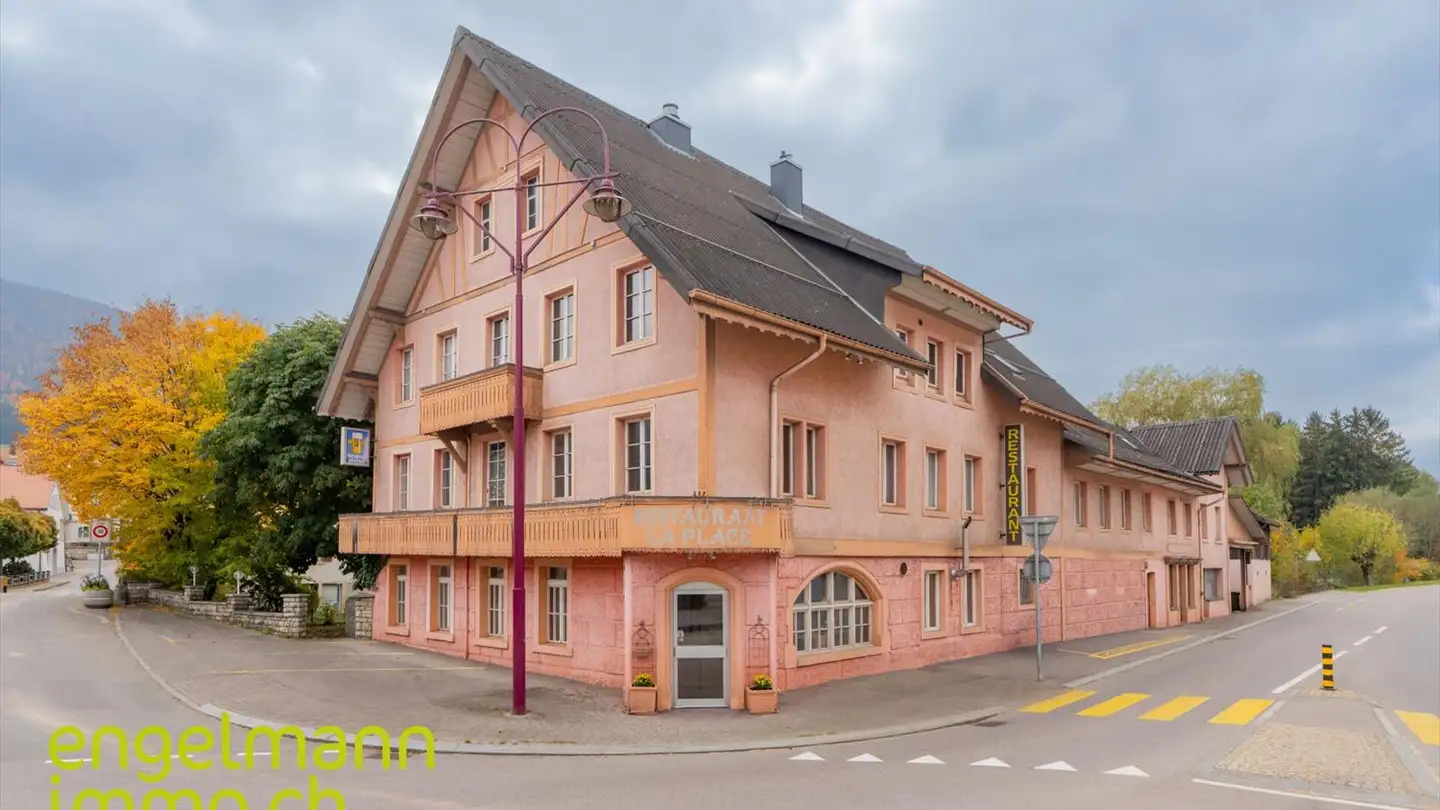Department store for sale - Chemin Du Coin / Eckweg 5, 2504 Biel/Bienne
Why you'll love this property
Flexible living and working space
Large terrace for relaxation
Ample parking and garage
Arrange a visit
Book a visit with Simon today!
Large residential and/or commercial building for the implementation of your own ideas
The property was built in 1927 and expanded with the commercial part in 1962. It is located in a quiet residential and commercial area, halfway from Solothurn to the Biel city center and equidistant to the nearest highway connection.
Currently, the property is uninhabited, but the extension as well as part of the residential property is used as office space and commercial area (the transfer of ownership will be rent-free). The two parts of the property are currently connected but also have a sepa...
Property details
- Available from
- By agreement
- Rooms
- 8
- Construction year
- 1927
- Living surface
- 230 m²
- Land surface
- 595 m²
- Building volume
- 1863 m³




