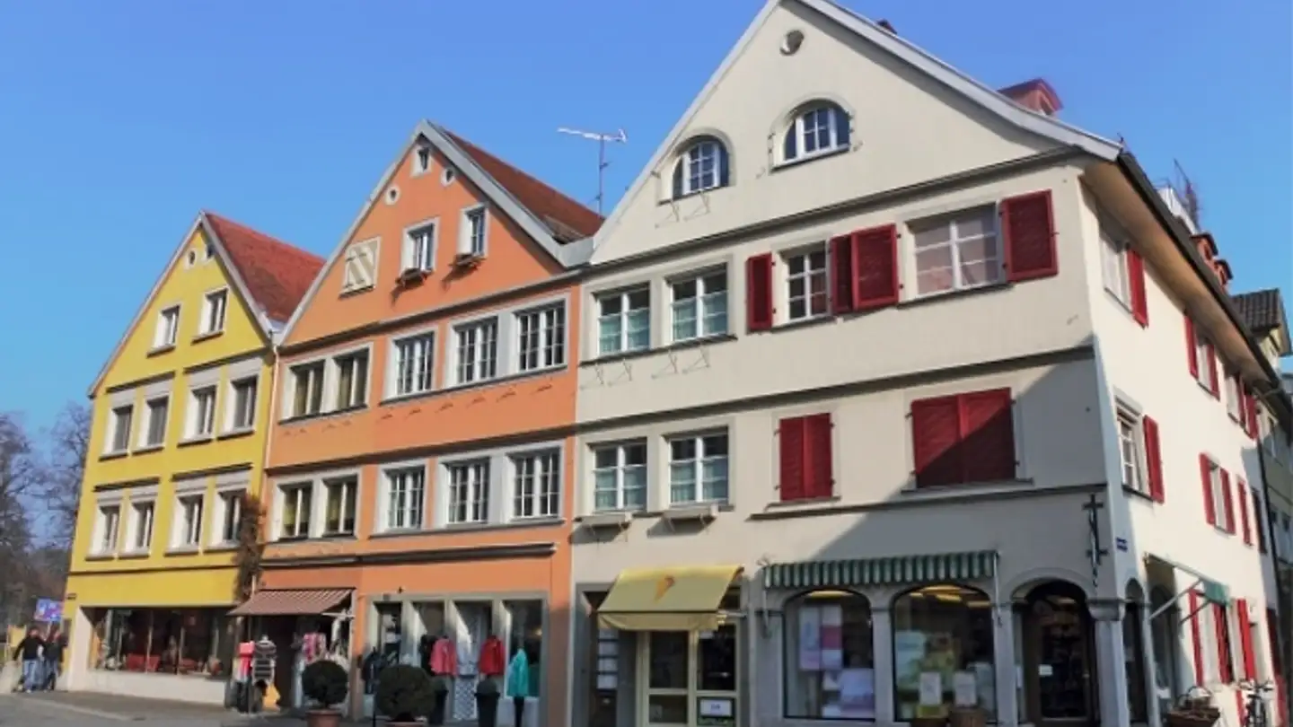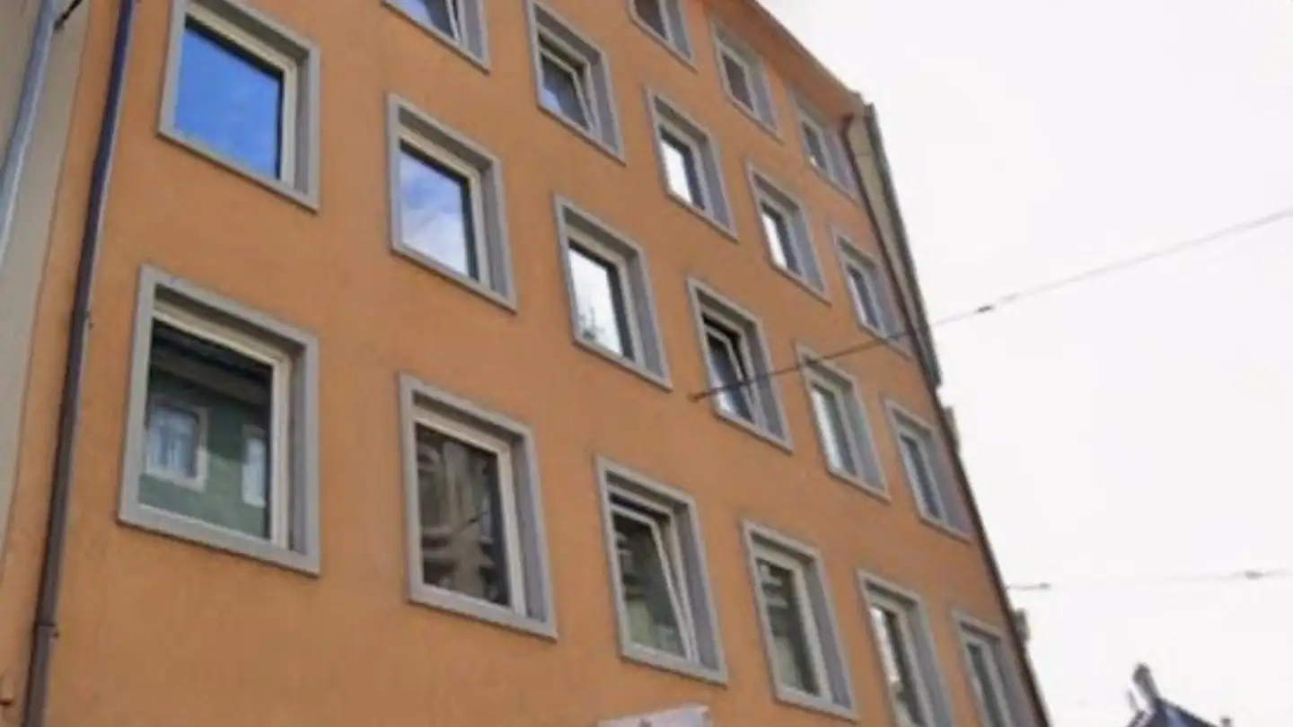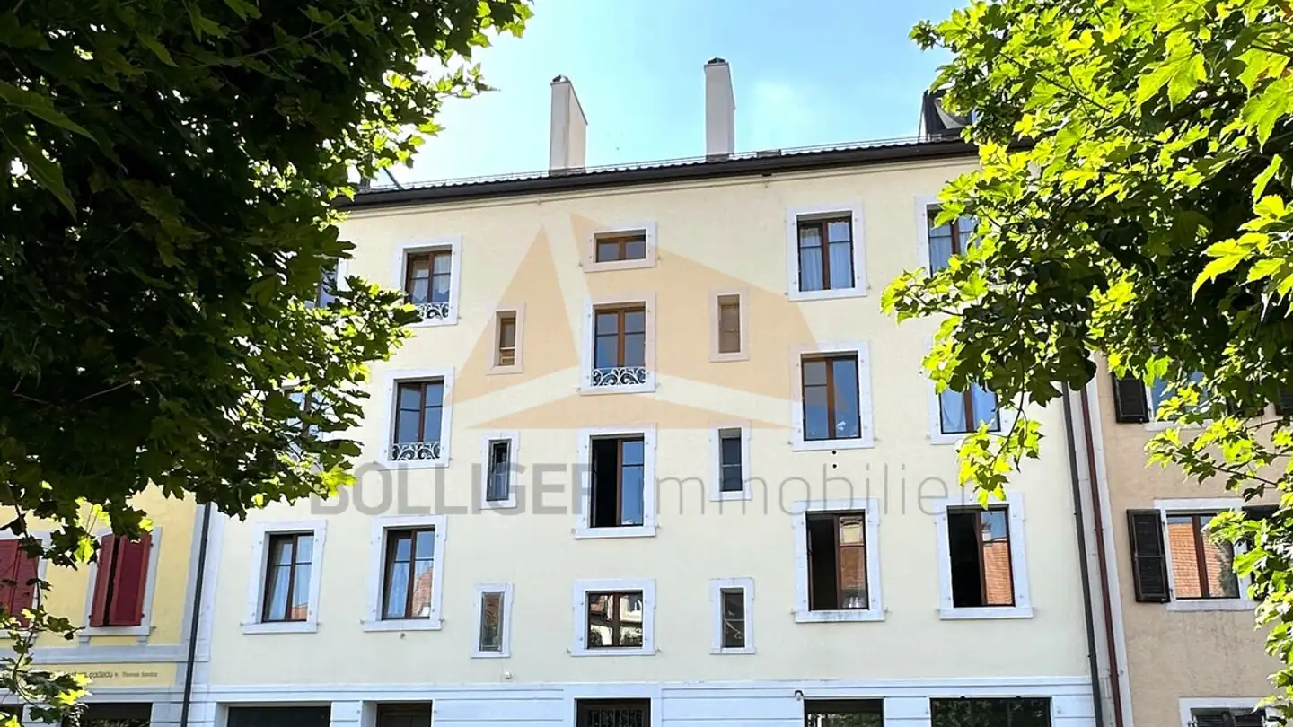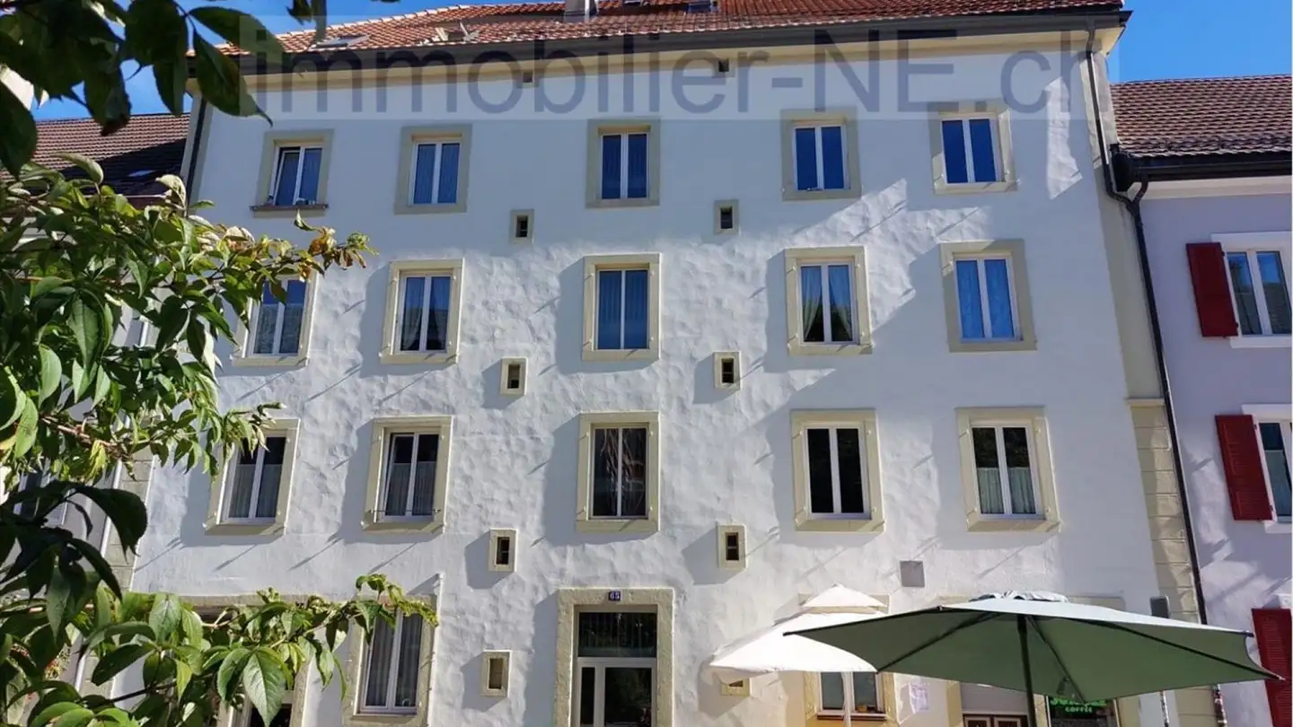Mixed-use building for sale - Rue Du Parc 29, 2300 La Chaux-de-Fonds
Why you'll love this property
Commercial space on ground floor
Duplex with two large terraces
Close to shops and amenities
Arrange a visit
Book a visit with Antonio today!
Commercial and residential building
This building in the city center consists of five levels:
* On the ground floor, a commercial area of 162m2
* On the 1st floor, a large laboratory with several ancillary rooms, totaling 185m2
* On the 2nd and 3rd floors, a duplex with 6.5 rooms and 200m2, which has two balconies and two large terraces of 18m2 and 29m2.
* On the 2nd floor, there is also an area of 78m2, consisting of a laboratory and various ancillary rooms.
The ground floor is intended for commercial use and is currently used by a b...
Property details
- Available from
- By agreement
- Construction year
- 1981
- Land surface
- 509 m²




